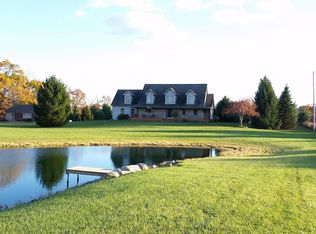Sold for $615,000
$615,000
7790 Cooper Rd, Jackson, MI 49277
3beds
2,688sqft
SingleFamily
Built in 1993
25 Acres Lot
$626,400 Zestimate®
$229/sqft
$2,629 Estimated rent
Home value
$626,400
$532,000 - $733,000
$2,629/mo
Zestimate® history
Loading...
Owner options
Explore your selling options
What's special
Come home to pure quality in this custom home built in a picturesque country setting. This 1.5 story Cape Cod with 3 bedrooms and 2.5 baths is warm and inviting. It features ash and oak hardwood floors on the main level, and Cherry in the basement, all made from trees that had been grown on the property. It has a cooks kitchen with quartz counter tops, all stainless appliances, and a 6x10' pantry. The first floor master suite features a huge walk-in closet, large bathroom with Amish cabinets as well as a separate claw-foot soaker tub and shower. The grand, two story living room boasts a wood stove, open balcony from second floor, and plenty of space for family gatherings. The main floor also features a large dining room, three season porch and laundry room. Two bedrooms on the second floor share access to a full private bathroom. A 4th non-conforming bedroom is located in the basement, would make a great office or theater room. Outside you will be astounded by a large private 25 acre lot with mature hardwoods and pines, two ponds, large 30x40 Pole Barn and 14 x 26 Amish built cabin made of cedar. One pond is ideal for swimming with a sandy beach and zip-line, both ponds are stocked with fish. The cabin is fully equipped with electric as well as a wood burning stove. The property also features a magnificent fire pit with custom benches. Home sits minutes from I-94 and Interstate 127, great for commuters to either Ann Arbor or Lansing area. With so much to offer, this home is a must see! Call today to schedule your private showing.
Facts & features
Interior
Bedrooms & bathrooms
- Bedrooms: 3
- Bathrooms: 3
- Full bathrooms: 2
- 1/2 bathrooms: 1
Heating
- Stove, Geothermal, Wood / Pellet
Cooling
- Geothermal
Appliances
- Included: Dishwasher, Dryer, Garbage disposal, Microwave, Range / Oven, Refrigerator, Washer
Features
- Flooring: Tile, Carpet, Hardwood
- Basement: Finished
- Has fireplace: Yes
Interior area
- Total interior livable area: 2,688 sqft
Property
Parking
- Parking features: Garage - Attached
Features
- Exterior features: Vinyl, Brick
- Has view: Yes
- View description: Water
- Has water view: Yes
- Water view: Water
Lot
- Size: 25 Acres
Details
- Parcel number: 000032512600101
- Zoning: Agriculture
Construction
Type & style
- Home type: SingleFamily
Materials
- Roof: Asphalt
Condition
- Year built: 1993
Community & neighborhood
Community
- Community features: On Site Laundry Available
Location
- Region: Jackson
Other
Other facts
- Garage: Garage Attached, Three Or More Cars
- Source of SqFt: Estimated
- DESIGN: 1.5 Story, Cape Cod
- WATER/SEWER: Well, Sump Pump, Septic
- HEAT TYPE: Heat Pump, Forced Air
- FUEL TYPE: Electric Heat, Wood Heat, Geothermal
- PERSONAL PROP INCLUDED: Satellite Receiver, Elec. Dryer
- MISCELLANEOUS: Water Filter, Ceiling Fan, Smoke Alarm, Satellite Dish, Wood/Pellet/Corn Stove
- Township: Rives
- Basement: Yes
- Sale/Rent: For Sale
- BUILT ON: Full Basement
- MISC. EXTERIOR: Open Porch, Patio, Pole Barn, Out Building
- MISC. INTERIOR: Laundry Main Level, Eat-In Space/Kitchen, Master Bedroom Main Level, Formal Dining Room
- ROAD TYPE: Paved, Paved Driveway
- EXTERIOR: Vinyl, Brick
- Master Bath: Yes
- LAND DESCRIPTION: Wooded Lot, Mineral Right
- FLOORING: Carpeting, Wood, Tile
- DOCS ON FILE: Sellers Disclosure
- Association Fee Frequency: Yearly
- WATERWAYS: Pond
- POSSESSION: Negotiable
- ZONING: Agriculture
- TRANSMIT TO INTERNET: Yes
- Frontage RF/LF: RF
- Garage Detached: 0
- NEW/OCCUPIED: Pre-Owned
- Garage Attached: 3 Car Attached Garage
- Mineral Rights Included: Yes
- Originating MLS: Jackson
- Verified Listing: Info Missing
- Tax ID: 00003251260101
- Legal Description: Lengthy, see listing office.
Price history
| Date | Event | Price |
|---|---|---|
| 8/12/2025 | Sold | $615,000+29.5%$229/sqft |
Source: Public Record Report a problem | ||
| 3/24/2021 | Listing removed | -- |
Source: Owner Report a problem | ||
| 9/10/2020 | Sold | $475,000-3.1%$177/sqft |
Source: Public Record Report a problem | ||
| 7/15/2020 | Listed for sale | $490,000-7.5%$182/sqft |
Source: Owner Report a problem | ||
| 1/24/2020 | Listing removed | $530,000$197/sqft |
Source: The Charles Reinhart Company #201903671 Report a problem | ||
Public tax history
| Year | Property taxes | Tax assessment |
|---|---|---|
| 2025 | -- | $307,500 +5.6% |
| 2024 | -- | $291,300 +47.7% |
| 2021 | $4,087 +3.7% | $197,200 +20.2% |
Find assessor info on the county website
Neighborhood: 49277
Nearby schools
GreatSchools rating
- 4/10Northwest Elementary SchoolGrades: 3-5Distance: 4.8 mi
- 4/10R.W. Kidder Middle SchoolGrades: 6-8Distance: 5 mi
- 6/10Northwest High SchoolGrades: 9-12Distance: 5.1 mi
Get pre-qualified for a loan
At Zillow Home Loans, we can pre-qualify you in as little as 5 minutes with no impact to your credit score.An equal housing lender. NMLS #10287.
