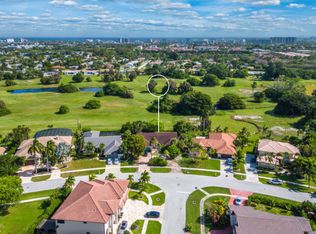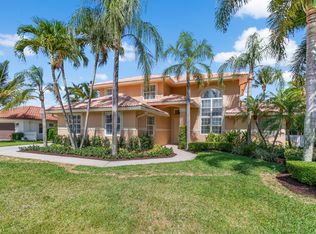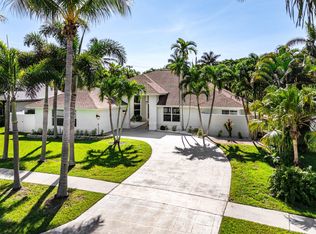Sold for $1,455,000
$1,455,000
7790 Fairway Trail, Boca Raton, FL 33487
4beds
2,774sqft
Single Family Residence
Built in 1989
0.32 Acres Lot
$1,438,200 Zestimate®
$525/sqft
$7,246 Estimated rent
Home value
$1,438,200
$1.28M - $1.61M
$7,246/mo
Zestimate® history
Loading...
Owner options
Explore your selling options
What's special
Welcome to 7790 Fairway Trail, nestled on a prime lot in East Boca's sought-after Hidden Valley community. This 4BR/3BA + den pool home boasts an open floor plan with expansive living areas and stunning wood floors throughout. The formal living and dining rooms offer inviting pool views, while the kitchen--with its oversized island, stainless steel appliances, and ample cabinetry--flows into the family room, perfect for entertaining or unwinding. Outside, a summer kitchen, loggia, freeform pool, and private backyard create an ideal retreat. The split floor plan features a primary suite with pool views, a walk-in closet, dual sinks, and separate tub/shower, along with 3 additional bedrooms, 2 full baths, and a spacious office.
Zillow last checked: 8 hours ago
Listing updated: April 14, 2025 at 07:13am
Listed by:
Anders Gar Finnvold 561-866-8796,
Douglas Elliman
Bought with:
Erik Nissani
Lang Realty/BR
Source: BeachesMLS,MLS#: RX-11062472 Originating MLS: Beaches MLS
Originating MLS: Beaches MLS
Facts & features
Interior
Bedrooms & bathrooms
- Bedrooms: 4
- Bathrooms: 3
- Full bathrooms: 3
Primary bedroom
- Level: M
- Area: 272
- Dimensions: 17 x 16
Bedroom 2
- Level: M
- Area: 182
- Dimensions: 14 x 13
Bedroom 3
- Level: M
- Area: 196
- Dimensions: 14 x 14
Bedroom 4
- Level: M
- Area: 144
- Dimensions: 12 x 12
Den
- Level: M
- Area: 108
- Dimensions: 12 x 9
Dining room
- Level: M
- Area: 224
- Dimensions: 16 x 14
Family room
- Level: M
- Area: 616
- Dimensions: 28 x 22
Kitchen
- Level: M
- Area: 392
- Dimensions: 28 x 14
Living room
- Level: M
- Area: 374
- Dimensions: 22 x 17
Utility room
- Level: M
- Area: 78
- Dimensions: 13 x 6
Heating
- Central, Heat Strip
Cooling
- Ceiling Fan(s), Central Air
Appliances
- Included: Dishwasher, Disposal, Dryer, Microwave, Electric Range, Refrigerator, Washer, Electric Water Heater
- Laundry: Inside
Features
- Ctdrl/Vault Ceilings, Kitchen Island, Split Bedroom, Walk-In Closet(s)
- Flooring: Other, Wood
- Windows: Hurricane Windows, Impact Glass, Single Hung Metal, Impact Glass (Complete)
Interior area
- Total structure area: 3,887
- Total interior livable area: 2,774 sqft
Property
Parking
- Total spaces: 2
- Parking features: Driveway, Garage - Attached, Auto Garage Open
- Attached garage spaces: 2
- Has uncovered spaces: Yes
Features
- Stories: 1
- Patio & porch: Covered Patio, Open Patio
- Exterior features: Auto Sprinkler, Built-in Barbecue, Zoned Sprinkler
- Has private pool: Yes
- Pool features: Freeform, Gunite, In Ground
- Has view: Yes
- View description: Garden
- Waterfront features: None
Lot
- Size: 0.32 Acres
- Dimensions: 79 x 150 x 105
- Features: 1/4 to 1/2 Acre, Sidewalks
Details
- Parcel number: 06434632390110320
- Zoning: R1D(ci
Construction
Type & style
- Home type: SingleFamily
- Architectural style: Spanish
- Property subtype: Single Family Residence
Materials
- CBS
- Roof: Barrel
Condition
- Resale
- New construction: No
- Year built: 1989
Utilities & green energy
- Sewer: Public Sewer
- Water: Public
- Utilities for property: Cable Connected, Electricity Connected
Community & neighborhood
Security
- Security features: Security System Owned
Community
- Community features: Park, Playground, Street Lights, Tennis Court(s)
Location
- Region: Boca Raton
- Subdivision: Hidden Valley Sec 3
HOA & financial
HOA
- Services included: None
Other
Other facts
- Listing terms: Cash,Conventional
Price history
| Date | Event | Price |
|---|---|---|
| 4/10/2025 | Sold | $1,455,000-2.9%$525/sqft |
Source: | ||
| 2/21/2025 | Pending sale | $1,499,000$540/sqft |
Source: | ||
| 2/18/2025 | Listed for sale | $1,499,000+340.9%$540/sqft |
Source: | ||
| 12/28/2012 | Sold | $340,000-10.5%$123/sqft |
Source: Public Record Report a problem | ||
| 9/16/2012 | Price change | $379,900-5%$137/sqft |
Source: Silver International Realty #R3268946 Report a problem | ||
Public tax history
| Year | Property taxes | Tax assessment |
|---|---|---|
| 2024 | $6,321 +2.4% | $391,783 +3% |
| 2023 | $6,173 +1.1% | $380,372 +3% |
| 2022 | $6,108 +0.7% | $369,293 +3% |
Find assessor info on the county website
Neighborhood: Hidden Valley
Nearby schools
GreatSchools rating
- 10/10Calusa Elementary SchoolGrades: PK-5Distance: 2.9 mi
- 8/10Boca Raton Community Middle SchoolGrades: 6-8Distance: 4.6 mi
- 6/10Boca Raton Community High SchoolGrades: 9-12Distance: 4.4 mi
Get a cash offer in 3 minutes
Find out how much your home could sell for in as little as 3 minutes with a no-obligation cash offer.
Estimated market value
$1,438,200


