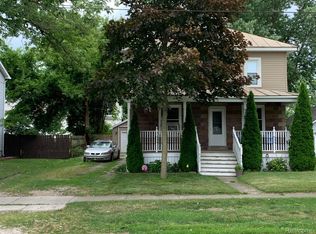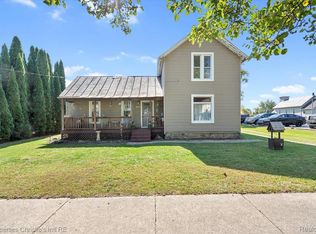Sold for $185,000
$185,000
7796 Frederick St, Maybee, MI 48159
3beds
1,722sqft
Single Family Residence
Built in ----
0.4 Acres Lot
$233,700 Zestimate®
$107/sqft
$2,017 Estimated rent
Home value
$233,700
$220,000 - $250,000
$2,017/mo
Zestimate® history
Loading...
Owner options
Explore your selling options
What's special
Space abounds in this charming farmhouse located in the town of Maybee. When you come through the front door, there is a huge mudroom that leads into the formal dining room. To your left, the living room is massive and has a space that could be easily be converted to a home office without compromising on the space. The huge island kitchen features abundant cherry cabinets, and a ton of workspace. The laundry is located off the kitchen for maximum convenience. All three bedrooms are generously sized. The master suite features an en suite full bath and a huge cedar lined walk in closet. Out back, you will discover a large deck with plenty of shade and a huge newer garage with 580 square feet of space. Located on a corner lot across from the St. Josephs and walking distance to the business district. This one is perfect for people looking for space!
Zillow last checked: 8 hours ago
Listing updated: July 28, 2023 at 11:31am
Listed by:
Mike Procissi 734-258-2113,
Power House Group Realty LLC
Bought with:
Robert Kabbani, 6506045187
Keller Williams Legacy
Source: MiRealSource,MLS#: 50098848 Originating MLS: Southeastern Border Association of REALTORS
Originating MLS: Southeastern Border Association of REALTORS
Facts & features
Interior
Bedrooms & bathrooms
- Bedrooms: 3
- Bathrooms: 2
- Full bathrooms: 2
Bedroom 1
- Features: Carpet
- Level: Second
- Area: 280
- Dimensions: 20 x 14
Bedroom 2
- Features: Carpet
- Level: Second
- Area: 195
- Dimensions: 15 x 13
Bedroom 3
- Area: 120
- Dimensions: 12 x 10
Bathroom 1
- Features: Ceramic
- Level: First
Bathroom 2
- Features: Ceramic
- Level: Second
Dining room
- Features: Carpet
- Level: First
- Area: 195
- Dimensions: 15 x 13
Kitchen
- Features: Ceramic
- Level: First
- Area: 342
- Dimensions: 19 x 18
Living room
- Features: Carpet
- Level: First
- Area: 345
- Dimensions: 23 x 15
Heating
- Forced Air, Natural Gas
Cooling
- Ceiling Fan(s), Central Air
Features
- Flooring: Carpet, Ceramic Tile
- Basement: MI Basement,Unfinished,Michigan Basement
- Has fireplace: No
Interior area
- Total structure area: 2,022
- Total interior livable area: 1,722 sqft
- Finished area above ground: 1,722
- Finished area below ground: 0
Property
Parking
- Total spaces: 2
- Parking features: 2 Spaces, Garage, Driveway, Detached, Electric in Garage, Garage Door Opener
- Garage spaces: 2
Features
- Levels: One and One Half
- Stories: 1
- Patio & porch: Deck, Porch
- Exterior features: Sidewalks
- Frontage type: Road
- Frontage length: 66
Lot
- Size: 0.40 Acres
- Dimensions: 66 x 135
- Features: Corner Lot, Sidewalks
Details
- Parcel number: 4609006100
- Zoning description: Residential
- Special conditions: Private
Construction
Type & style
- Home type: SingleFamily
- Architectural style: Bungalow,Colonial,Farm House
- Property subtype: Single Family Residence
Materials
- Vinyl Siding
Condition
- New construction: No
Utilities & green energy
- Sewer: Public Sanitary
- Water: Public
Community & neighborhood
Location
- Region: Maybee
- Subdivision: Plat Of Village Of Maybee
Other
Other facts
- Listing agreement: Exclusive Right To Sell
- Listing terms: Cash,Conventional,FHA,VA Loan,USDA Loan
- Road surface type: Paved
Price history
| Date | Event | Price |
|---|---|---|
| 7/13/2023 | Sold | $185,000-2.6%$107/sqft |
Source: | ||
| 5/22/2023 | Pending sale | $190,000$110/sqft |
Source: | ||
| 5/13/2023 | Listed for sale | $190,000$110/sqft |
Source: | ||
| 4/30/2023 | Contingent | $190,000$110/sqft |
Source: | ||
| 4/20/2023 | Price change | $190,000-5%$110/sqft |
Source: | ||
Public tax history
| Year | Property taxes | Tax assessment |
|---|---|---|
| 2025 | $4,590 +129.7% | $103,650 +20.8% |
| 2024 | $1,998 +54% | $85,800 -7.6% |
| 2023 | $1,298 -29.9% | $92,850 +15.6% |
Find assessor info on the county website
Neighborhood: 48159
Nearby schools
GreatSchools rating
- 6/10Raisinville SchoolGrades: PK-6Distance: 4.4 mi
- 5/10Monroe High SchoolGrades: 8-12Distance: 7.4 mi
- 3/10Monroe Middle SchoolGrades: 6-8Distance: 9 mi
Schools provided by the listing agent
- District: Monroe Public Schools
Source: MiRealSource. This data may not be complete. We recommend contacting the local school district to confirm school assignments for this home.
Get pre-qualified for a loan
At Zillow Home Loans, we can pre-qualify you in as little as 5 minutes with no impact to your credit score.An equal housing lender. NMLS #10287.

