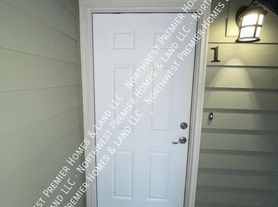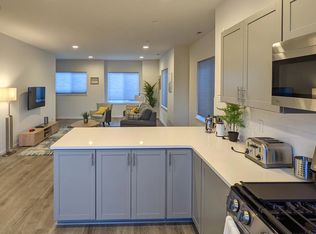Looking for a one story home with tons of character and style? This home has it all! A three bedroom, 2 bath home in the Caitlyn Heights Neighborhood in the much desired Central Kitsap school district.
The living room features a wooden accent wall and cozy, warm colors. Bringing the outside in, the large windows provide plenty of light and full privacy with the trees outside. Radiant Floor Heating runs throughout the house under easy care LVP.
The kitchen has a large dining area and additional seating can be created with space for stools at the counter. Lots of cabinets for storage and counterspace for appliances and prep space!
The main bedroom has an attached full bathroom with an extra deep tub. The room is a gorgeous, soothing deep blue-green and features an accent wall and a bifold barn door on the closet. There is an in-wall safe that can be neatly tucked behind a piece of art, to secure your valuables.
Plenty of storage in the 2 car garage! There is a peach tree in the front yard, and the back yard is partially fenced. Call to schedule a tour today!
This home does allow up to 2 dogs with no size restrictions, with additional fees and additional screening. Sorry, no cats. Enrollment in our Resident Benefit Package is required and is an additional $35.00-$48.95 per month and includes credit building, identity theft protection, furnace filters, and renter's insurance as needed. No smoking. 12 month lease required.
House for rent
$3,200/mo
7796 Kildare Loop NW, Silverdale, WA 98383
3beds
1,167sqft
Price may not include required fees and charges.
Single family residence
Available now
Dogs OK
-- A/C
Hookups laundry
Attached garage parking
-- Heating
What's special
Cozy warm colorsWooden accent wallLarge windowsAccent wallRadiant floor heatingBifold barn doorExtra deep tub
- 7 days |
- -- |
- -- |
Travel times
Looking to buy when your lease ends?
Get a special Zillow offer on an account designed to grow your down payment. Save faster with up to a 6% match & an industry leading APY.
Offer exclusive to Foyer+; Terms apply. Details on landing page.
Facts & features
Interior
Bedrooms & bathrooms
- Bedrooms: 3
- Bathrooms: 2
- Full bathrooms: 2
Appliances
- Included: Dishwasher, Microwave, Oven, Refrigerator, WD Hookup
- Laundry: Hookups
Features
- WD Hookup
- Flooring: Hardwood
Interior area
- Total interior livable area: 1,167 sqft
Property
Parking
- Parking features: Attached
- Has attached garage: Yes
- Details: Contact manager
Details
- Parcel number: 55780000240003
Construction
Type & style
- Home type: SingleFamily
- Property subtype: Single Family Residence
Community & HOA
Location
- Region: Silverdale
Financial & listing details
- Lease term: 1 Year
Price history
| Date | Event | Price |
|---|---|---|
| 10/17/2025 | Listed for rent | $3,200$3/sqft |
Source: Zillow Rentals | ||
| 4/24/2023 | Sold | $447,000+1.6%$383/sqft |
Source: | ||
| 4/2/2023 | Pending sale | $440,000$377/sqft |
Source: | ||
| 3/31/2023 | Listed for sale | $440,000$377/sqft |
Source: | ||

