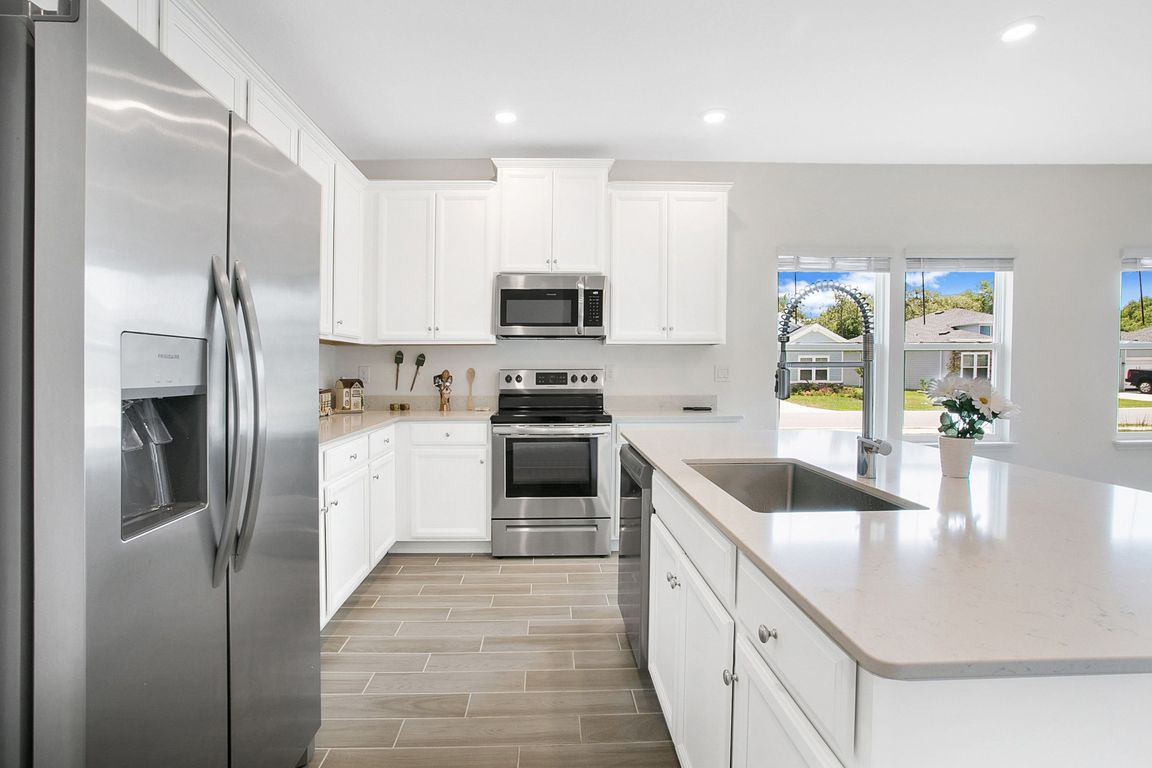
For salePrice cut: $4.9K (10/4)
$295,000
3beds
1,755sqft
7796 SW 74th Loop, Ocala, FL 34481
3beds
1,755sqft
Single family residence
Built in 2023
8,712 sqft
2 Garage spaces
$168 price/sqft
$134 monthly HOA fee
What's special
Screened lanaiRoom for a poolCarrara quartz countersWood-look tileFrigidaire appliancesCorner lotNatural light
Exceptional Value in Ocala – Move-In Ready Under $300K! This like-new Halle Model, completed July 2023, offers 3 bedrooms, 2 baths, and a versatile den in one of Ocala’s premier 55+ communities. With 9’ ceilings, natural light, and wood-look tile throughout, it blends style and function. The kitchen features Frigidaire appliances, ...
- 65 days |
- 164 |
- 4 |
Source: MIAMI,MLS#: A11887121 Originating MLS: A-Miami Association of REALTORS
Originating MLS: A-Miami Association of REALTORS
Travel times
Kitchen
Living Room
Primary Bedroom
Zillow last checked: 8 hours ago
Listing updated: November 30, 2025 at 03:48pm
Listed by:
Yvette Toledo-Baste, ABR 786-472-0626,
Compass Florida, LLC
Source: MIAMI,MLS#: A11887121 Originating MLS: A-Miami Association of REALTORS
Originating MLS: A-Miami Association of REALTORS
Facts & features
Interior
Bedrooms & bathrooms
- Bedrooms: 3
- Bathrooms: 2
- Full bathrooms: 2
Rooms
- Room types: Den/Library/Office
Primary bedroom
- Area: 195 Square Feet
- Dimensions: 13x15
Bedroom 2
- Area: 121 Square Feet
- Dimensions: 11x11
Bedroom 3
- Area: 121 Square Feet
- Dimensions: 11x11
Den
- Area: 121 Square Feet
- Dimensions: 11x11
Great room
- Area: 306 Square Feet
- Dimensions: 18x17
Kitchen
- Area: 120 Square Feet
- Dimensions: 12x10
Heating
- Central
Cooling
- Ceiling Fan(s), Central Air
Appliances
- Included: Dishwasher, Disposal, Dryer, Electric Water Heater, Microwave, Electric Range, Refrigerator, Self Cleaning Oven, Washer
Features
- Pantry, Split Bedroom, Walk-In Closet(s)
- Flooring: Carpet, Tile
- Doors: French Doors
- Windows: Blinds
Interior area
- Total interior livable area: 1,755 sqft
Video & virtual tour
Property
Parking
- Total spaces: 2
- Parking features: Driveway
- Garage spaces: 2
- Has uncovered spaces: Yes
Features
- Stories: 1
- Entry location: First Floor Entry
- Patio & porch: Screened Porch
- Pool features: R30-No Pool/No Water, Community
- Has view: Yes
- View description: Garden
Lot
- Size: 8,712 Square Feet
- Features: Less Than 1/4 Acre Lot
Details
- Parcel number: 3546000182
- Zoning: PUD
Construction
Type & style
- Home type: SingleFamily
- Property subtype: Single Family Residence
Materials
- Frame
- Roof: Shingle
Condition
- Year built: 2023
Utilities & green energy
- Sewer: Public Sewer
- Water: Municipal Water
- Utilities for property: Underground Utilities
Community & HOA
Community
- Features: HOA, Pickleball, Picnic Area, Shuffle Board, Sidewalks, Street Lights, Subdivision Restrictions, Pool
- Security: Smoke Detector
- Senior community: Yes
- Subdivision: Liberty Village
HOA
- Has HOA: Yes
- HOA fee: $134 monthly
Location
- Region: Ocala
Financial & listing details
- Price per square foot: $168/sqft
- Tax assessed value: $249,543
- Annual tax amount: $3,501
- Date on market: 7/31/2025
- Listing terms: All Cash,Conventional,FHA,VA Loan