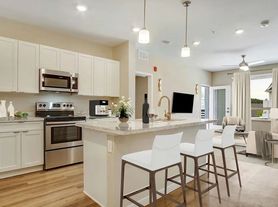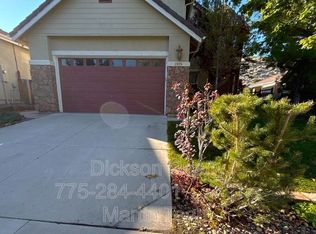7797 Rhythm Circle
AVAILABLE NOW! MOVE IN SPECIAL: $500 OFF OF FIRST MONTH'S RENT!! Wonderfully maintained 4-bedroom, 2-bathroom home in Sparks! The kitchen features a large center island, ample cabinet space, and a refrigerator for tenant use, opening to a spacious living room with vaulted ceilings, a ceiling fan, and sliding doors that lead to a serene, landscaped backyard with water features and a large covered patio. The primary bedroom also offers patio access, a generous layout, and an attached bath with double sinks, a garden tub, a spacious walk-in shower, and a window that fills the room with natural light. Each of the additional three bedrooms is well-sizedperfect for guests, home offices, or secondary bedroomsand all include ceiling fans with remote controls and blackout window coverings for added comfort. The second full bathroom offers double sinks, ample cabinet space, and a shower/tub combo. A separate laundry room with a washer, dryer, and shelving adds convenience, while a 3-car tandem garage provides plenty of parking and storage. Small dogs are considered with owner approval. Conveniently located near parks, schools, shopping, and everyday essentialsthis home won't last long, so schedule your tour today!
Tenant Responsibilities & Fees
Utilities:
Garbage and Sewer: $89
Water and Power: tenants are responsible
Rent: $2,950
Security Deposit: $3,050
One Time Administrative Fee: $195
**For properties that allow pets, the additional fees below may apply:
Additional Deposit - $500 minimum per pet
Pet Rent - $35.00 per pet per month
One Time Pet Onboarding Fee - $150.00 per pet
All residents are enrolled in the Resident Benefits Package (RBP) for $55.00/month which includes liability insurance, credit building to help boost the resident's credit score with timely rent payments, up to $1M Identity Theft Protection, HVAC air filter delivery (for applicable properties), move-in concierge service making utility connection and home service setup a breeze during your move-in, our best-in-class resident rewards program, on-demand pest control, and much more! More details upon application.
Owners typically accept applicants with a 650+ credit score and a combined monthly income of at least 3x rent. Questions?
Property Manager: David Martin License #:S.66470 | PM.163830
Amenities: outdoor water feature, three-car garage, security system
House for rent
$2,950/mo
7797 Rhythm Cir, Sparks, NV 89436
4beds
2,206sqft
Price may not include required fees and charges.
Single family residence
Available now
Small dogs OK
Central air
In unit laundry
Attached garage parking
Forced air
What's special
Generous layoutWater featuresSeparate laundry roomPatio accessLarge covered patioSliding doorsOutdoor water feature
- 38 days |
- -- |
- -- |
Travel times
Looking to buy when your lease ends?
Consider a first-time homebuyer savings account designed to grow your down payment with up to a 6% match & a competitive APY.
Facts & features
Interior
Bedrooms & bathrooms
- Bedrooms: 4
- Bathrooms: 2
- Full bathrooms: 2
Heating
- Forced Air
Cooling
- Central Air
Appliances
- Included: Dryer, Washer
- Laundry: In Unit
Interior area
- Total interior livable area: 2,206 sqft
Property
Parking
- Parking features: Attached
- Has attached garage: Yes
- Details: Contact manager
Features
- Exterior features: Heating system: ForcedAir
Details
- Parcel number: 08467107
Construction
Type & style
- Home type: SingleFamily
- Property subtype: Single Family Residence
Community & HOA
Location
- Region: Sparks
Financial & listing details
- Lease term: Contact For Details
Price history
| Date | Event | Price |
|---|---|---|
| 11/18/2025 | Price change | $2,950-1.7%$1/sqft |
Source: Zillow Rentals | ||
| 10/15/2025 | Listed for rent | $3,000$1/sqft |
Source: Zillow Rentals | ||
| 10/11/2025 | Listing removed | $785,000$356/sqft |
Source: | ||
| 7/11/2025 | Listed for sale | $785,000+142%$356/sqft |
Source: | ||
| 8/25/2015 | Sold | $324,328$147/sqft |
Source: Public Record | ||

