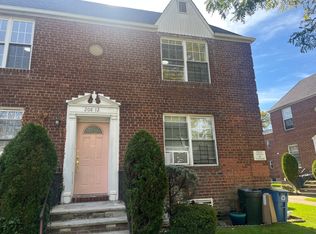Welcome to this beautifully maintained turnkey spacious 3-bedroom apartment in the heart of Upper Glendale. This 2nd floor apartment is approximately 1,150 sq ft of sun-filled living space, this second-floor residence blends classic charm with modern convenience.
Step inside to a OVERSIZED open-concept living and dining area with abundant natural light, creating a warm and inviting atmosphere. The eat-in kitchen is designed for both everyday living and entertaining featuring microwave, dishwasher, vented hood, and generous countertop space.
The apartment also includes an in-unit electric washer & dryer, making laundry easy and efficient. The full bathroom with a bidet is tastefully finished with contemporary fixtures. Each bedroom is thoughtfully laid out with built-in closets, providing excellent storage and functionality.
Utilities :
Water is included- tenants are responsible for electric and gas
No pets. Move-in ready.
Prime Upper Glendale Location
Top Schools in District 24 Zoned for P.S./I.S. 119 The Glendale, P.S./I.S. 113, and P.S. 91 Richard Arkwright School, with Sacred Heart Catholic Academy nearby, making this location ideal for families.
Easy Transportation & Highway Access Just steps from the Q55 bus line on Myrtle Avenue with easy connections to subway lines, plus Jackie Robinson Parkway and I-678 for quick access to Brooklyn, Queens, and NYC airports.
Shopping & Dining at Your Doorstep Minutes to The Shops at Atlas Park, a premier open-air retail center featuring HomeGoods, TJ Maxx, Ulta Beauty, NY Sports Club, a movie theater, and more. Enjoy nearby local favorites like Zum Stammtisch, charming cafés, and casual eateries.
Neighborhood Vibe Upper Glendale is known for its tree-lined residential blocks, strong community feel, proximity to Ridgewood and Middle Village, and convenient access to parks, schools, shops, and daily amenities.
Apartment for rent
$3,400/mo
78-48 85th St #2, Ridgewood, NY 11385
3beds
2,208sqft
Price may not include required fees and charges.
Multifamily
Available now
No pets
-- A/C
In unit laundry
None parking
Natural gas
What's special
Contemporary fixturesAbundant natural lightBuilt-in closetsVented hoodGenerous countertop spaceEat-in kitchenSun-filled living space
- 19 hours |
- -- |
- -- |
Travel times
Looking to buy when your lease ends?
With a 6% savings match, a first-time homebuyer savings account is designed to help you reach your down payment goals faster.
Offer exclusive to Foyer+; Terms apply. Details on landing page.
Facts & features
Interior
Bedrooms & bathrooms
- Bedrooms: 3
- Bathrooms: 1
- Full bathrooms: 1
Heating
- Natural Gas
Appliances
- Included: Dishwasher, Dryer, Microwave, Oven, Refrigerator, Washer
- Laundry: In Unit
Features
- Eat-in Kitchen, Exhaust Fan, Open Floorplan
- Has basement: Yes
Interior area
- Total interior livable area: 2,208 sqft
Property
Parking
- Parking features: Contact manager
- Details: Contact manager
Features
- Exterior features: Contact manager
Construction
Type & style
- Home type: MultiFamily
- Architectural style: Colonial
- Property subtype: MultiFamily
Condition
- Year built: 1925
Utilities & green energy
- Utilities for property: Water
Building
Management
- Pets allowed: No
Community & HOA
Location
- Region: Ridgewood
Financial & listing details
- Lease term: Contact For Details
Price history
| Date | Event | Price |
|---|---|---|
| 10/20/2025 | Listed for rent | $3,400-9.3%$2/sqft |
Source: OneKey® MLS #926682 | ||
| 7/16/2025 | Listing removed | $3,750$2/sqft |
Source: Zillow Rentals | ||
| 7/10/2025 | Listed for rent | $3,750+1.4%$2/sqft |
Source: Zillow Rentals | ||
| 5/22/2025 | Listing removed | $3,700$2/sqft |
Source: Zillow Rentals | ||
| 5/15/2025 | Listed for rent | $3,700$2/sqft |
Source: Zillow Rentals | ||

