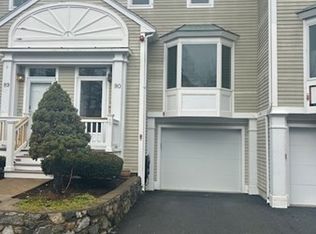Sold for $621,000
$621,000
78 Abington Rd #78, Danvers, MA 01923
3beds
2,201sqft
Condominium, Townhouse
Built in 1991
-- sqft lot
$-- Zestimate®
$282/sqft
$-- Estimated rent
Home value
Not available
Estimated sales range
Not available
Not available
Zestimate® history
Loading...
Owner options
Explore your selling options
What's special
*OPEN HOUSE CANCELED, SELLER ACCEPTED AN OFFER* This beautifully updated townhouse offers modern amenities and a thoughtful layout across multiple levels. The main floor features an open-concept living and dining area, seamlessly flowing into a stunning renovated kitchen—perfect for entertaining, plus a half bath for guests. Sliding doors open to a private patio, extending your living space. Upstairs, the primary suite is a true retreat with a vaulted ceiling, skylight, huge closet, and ensuite bath. A second spacious bedroom has ample closet space and easy access to another full bath. The top level is a versatile space, that could be used as a third bedroom, home office, or bonus room. The finished basement provides extra living space with direct outdoor access. Completing this exceptional home is an attached garage, brand new HVAC and water heater. This community is professionally managed, amenities include a beautiful pool and club house.
Zillow last checked: 8 hours ago
Listing updated: April 30, 2025 at 10:31am
Listed by:
Renee Merchant 617-512-1889,
Lamacchia Realty, Inc. 978-993-3600
Bought with:
Steven Graczyk
J. Barrett & Company
Source: MLS PIN,MLS#: 73350133
Facts & features
Interior
Bedrooms & bathrooms
- Bedrooms: 3
- Bathrooms: 3
- Full bathrooms: 2
- 1/2 bathrooms: 1
Primary bedroom
- Features: Bathroom - Full, Skylight, Vaulted Ceiling(s), Closet/Cabinets - Custom Built, Lighting - Overhead, Closet - Double
- Level: Second
Bedroom 2
- Features: Closet
- Level: Second
Bedroom 3
- Features: Skylight, Ceiling Fan(s), Flooring - Wall to Wall Carpet, Recessed Lighting
- Level: Third
Primary bathroom
- Features: Yes
Bathroom 1
- Features: Bathroom - Half, Flooring - Stone/Ceramic Tile
- Level: First
Bathroom 2
- Features: Bathroom - Full, Bathroom - With Tub & Shower, Flooring - Stone/Ceramic Tile
- Level: Second
Bathroom 3
- Features: Bathroom - Full, Bathroom - With Tub & Shower, Flooring - Stone/Ceramic Tile
- Level: Second
Dining room
- Features: Flooring - Hardwood, Open Floorplan, Lighting - Overhead
- Level: First
Family room
- Features: Closet, Flooring - Wall to Wall Carpet, Balcony / Deck, Exterior Access, Lighting - Pendant
- Level: Basement
Kitchen
- Features: Flooring - Hardwood, Countertops - Stone/Granite/Solid, Countertops - Upgraded, Cabinets - Upgraded, Recessed Lighting, Remodeled, Stainless Steel Appliances, Lighting - Pendant
- Level: First
Living room
- Features: Closet, Flooring - Hardwood, Balcony / Deck, Open Floorplan, Recessed Lighting, Slider
- Level: First
Heating
- Forced Air, Electric
Cooling
- Central Air
Appliances
- Included: Range, Dishwasher, Disposal, Microwave, Refrigerator, Freezer, Washer, Dryer, Plumbed For Ice Maker
- Laundry: In Basement, In Unit, Electric Dryer Hookup, Washer Hookup
Features
- Flooring: Tile, Hardwood, Engineered Hardwood
- Has basement: Yes
- Has fireplace: No
- Common walls with other units/homes: End Unit,Corner
Interior area
- Total structure area: 2,201
- Total interior livable area: 2,201 sqft
- Finished area above ground: 2,201
Property
Parking
- Total spaces: 2
- Parking features: Under, Garage Door Opener, Common, Paved
- Attached garage spaces: 1
- Uncovered spaces: 1
Features
- Patio & porch: Porch, Deck, Patio, Covered
- Exterior features: Porch, Deck, Patio, Covered Patio/Deck, Storage
- Pool features: Association, In Ground
Details
- Parcel number: M:058 L:033 P:078
- Zoning: R1A
Construction
Type & style
- Home type: Townhouse
- Property subtype: Condominium, Townhouse
Condition
- Year built: 1991
Utilities & green energy
- Sewer: Public Sewer
- Water: Public
- Utilities for property: for Electric Range, for Electric Dryer, Washer Hookup, Icemaker Connection
Community & neighborhood
Security
- Security features: Security System
Community
- Community features: Shopping, Park, Walk/Jog Trails, Medical Facility, Bike Path, Highway Access, House of Worship, Marina, Private School, Public School
Location
- Region: Danvers
HOA & financial
HOA
- HOA fee: $622 monthly
- Amenities included: Pool, Clubroom, Clubhouse
- Services included: Water, Sewer, Insurance, Maintenance Grounds, Snow Removal, Trash, Reserve Funds
Price history
| Date | Event | Price |
|---|---|---|
| 4/30/2025 | Sold | $621,000+3.5%$282/sqft |
Source: MLS PIN #73350133 Report a problem | ||
| 3/29/2025 | Contingent | $599,998$273/sqft |
Source: MLS PIN #73350133 Report a problem | ||
| 3/26/2025 | Listed for sale | $599,998$273/sqft |
Source: MLS PIN #73350133 Report a problem | ||
Public tax history
Tax history is unavailable.
Neighborhood: 01923
Nearby schools
GreatSchools rating
- 7/10Great Oak Elementary SchoolGrades: K-5Distance: 1.2 mi
- 4/10Holten Richmond Middle SchoolGrades: 6-8Distance: 0.9 mi
- 7/10Danvers High SchoolGrades: 9-12Distance: 1.9 mi

Get pre-qualified for a loan
At Zillow Home Loans, we can pre-qualify you in as little as 5 minutes with no impact to your credit score.An equal housing lender. NMLS #10287.
