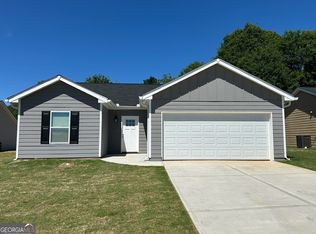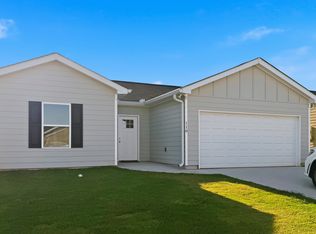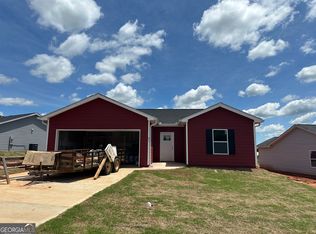FOR LEASE - Are you seeking an ideal starter home or a low-maintenance space to downsize? Discover the ultimate in comfort and modern living with this newly constructed single-story ranch home. The highly sought-after Boxwood plan, situated in The Meadows subdivision of Carnesville, combines efficiency and luxury. Enjoy the ease of luxury vinyl plank flooring throughout, known for its durability and style. The kitchen and bathrooms are adorned with elegant, low-maintenance granite countertops. As you enter through the foyer, you'll be greeted by a spacious great room with vaulted ceiling, ideal for entertaining. The open floor plan seamlessly connects the kitchen and breakfast area to the great room. A thoughtful split floor plan places the two secondary bedrooms and bath near the foyer, while the master suite, located at the back of the home, ensures privacy. The master suite boasts vaulted ceiling, a generous walk-in closet and an on-suite master-bath room with STEP-IN-SHOWER, and vanity with granite counter. The outside has a large back yard with concrete patio for your family to enjoy. Copyright Georgia MLS. All rights reserved. Information is deemed reliable but not guaranteed.
This property is off market, which means it's not currently listed for sale or rent on Zillow. This may be different from what's available on other websites or public sources.



