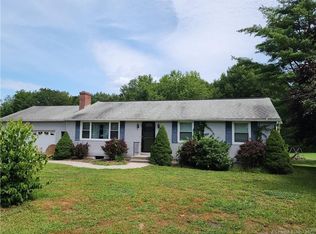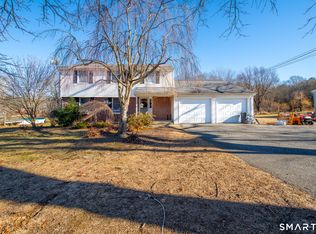Sold for $420,000
$420,000
78 Anderson Road, Brooklyn, CT 06234
3beds
2,248sqft
Single Family Residence
Built in 1969
1.2 Acres Lot
$433,000 Zestimate®
$187/sqft
$2,582 Estimated rent
Home value
$433,000
$329,000 - $572,000
$2,582/mo
Zestimate® history
Loading...
Owner options
Explore your selling options
What's special
Charming, updated home set on a peaceful 1.2-acre lot in the beautiful Brooklyn countryside. A spacious 52'x24' garage easily fits up to 6 cars. The main level was remodeled in 2014 and features an open kitchen with granite counters, large island, solid wood cabinets, and stainless steel appliances. Sunny dining area opens to a new covered deck-perfect for enjoying coffee and nature. The bright living room features a large bay window where you will love to entertain. Hardwood floors throughout the main level, including the oversized primary bedroom and two additional bedrooms, all with double closets. Remodeled full bath with tub/shower/ cedar storage closet. Lower level offers a large family room with new carpet and walk-out to the driveway, plus a den with fireplace (not currently in use) and walk-out to the backyard. Laundry room with half bath. Great in-law potential! New Central Air (2025), new driveway, newer siding (2015), roof and windows (2014), updated 200-amp electric (2015), new oil tank, generator hookup, newer septic (approx. 11 yrs), newer well pump, water softener, and more. Shed with electric and fun basketball hoop. Convenient location near shopping and dining, 30 min to UConn, 40 min to Hartford, 45 min to Providence. Sale subject to seller securing suitable housing (already under deposit). Make this your dream home!
Zillow last checked: 8 hours ago
Listing updated: August 15, 2025 at 09:50am
Listed by:
Mary R. Collins 860-336-6677,
Berkshire Hathaway NE Prop. 860-928-1995
Bought with:
Laci Giuliano, RES.0827367
YellowBrick Real Estate LLC
Source: Smart MLS,MLS#: 24111721
Facts & features
Interior
Bedrooms & bathrooms
- Bedrooms: 3
- Bathrooms: 2
- Full bathrooms: 1
- 1/2 bathrooms: 1
Primary bedroom
- Features: Hardwood Floor
- Level: Main
- Area: 154.29 Square Feet
- Dimensions: 11.1 x 13.9
Bedroom
- Features: Hardwood Floor
- Level: Main
- Area: 125.46 Square Feet
- Dimensions: 12.3 x 10.2
Bedroom
- Features: Hardwood Floor
- Level: Main
- Area: 27.33 Square Feet
- Dimensions: 3 x 9.11
Bathroom
- Features: Remodeled, Tub w/Shower, Tile Floor
- Level: Main
- Area: 54.04 Square Feet
- Dimensions: 7.11 x 7.6
Bathroom
- Features: Laundry Hookup, Tile Floor
- Level: Lower
- Area: 76.59 Square Feet
- Dimensions: 11.1 x 6.9
Dining room
- Features: Sliders, Hardwood Floor
- Level: Main
- Area: 73.94 Square Feet
- Dimensions: 7.11 x 10.4
Family room
- Features: Fireplace, Wall/Wall Carpet
- Level: Lower
- Area: 305.46 Square Feet
- Dimensions: 23.3 x 13.11
Kitchen
- Features: Remodeled, Granite Counters, Kitchen Island, Hardwood Floor
- Level: Main
- Area: 78.92 Square Feet
- Dimensions: 7.11 x 11.1
Living room
- Features: Bay/Bow Window, Hardwood Floor
- Level: Main
- Area: 228.16 Square Feet
- Dimensions: 15.11 x 15.1
Rec play room
- Features: Remodeled, Wall/Wall Carpet
- Level: Lower
- Area: 483.96 Square Feet
- Dimensions: 21.8 x 22.2
Heating
- Hot Water, Oil
Cooling
- Central Air
Appliances
- Included: Oven/Range, Microwave, Refrigerator, Dishwasher, Washer, Dryer, Water Heater, Tankless Water Heater
- Laundry: Lower Level
Features
- Open Floorplan
- Basement: Full,Finished,Liveable Space
- Attic: Pull Down Stairs
- Number of fireplaces: 1
Interior area
- Total structure area: 2,248
- Total interior livable area: 2,248 sqft
- Finished area above ground: 1,144
- Finished area below ground: 1,104
Property
Parking
- Total spaces: 10
- Parking features: Tandem, Detached, Paved, Off Street, Driveway, Garage Door Opener, Private
- Garage spaces: 6
- Has uncovered spaces: Yes
Features
- Patio & porch: Covered, Patio
Lot
- Size: 1.20 Acres
- Features: Few Trees, Level, Open Lot
Details
- Additional structures: Shed(s)
- Parcel number: 1673119
- Zoning: R30
Construction
Type & style
- Home type: SingleFamily
- Architectural style: Ranch
- Property subtype: Single Family Residence
Materials
- Vinyl Siding
- Foundation: Concrete Perimeter, Raised
- Roof: Asphalt
Condition
- New construction: No
- Year built: 1969
Utilities & green energy
- Sewer: Septic Tank
- Water: Well
- Utilities for property: Cable Available
Community & neighborhood
Community
- Community features: Golf, Health Club, Medical Facilities, Park, Shopping/Mall, Stables/Riding, Tennis Court(s)
Location
- Region: Brooklyn
Price history
| Date | Event | Price |
|---|---|---|
| 8/15/2025 | Sold | $420,000+10.5%$187/sqft |
Source: | ||
| 7/19/2025 | Pending sale | $380,000$169/sqft |
Source: | ||
| 7/16/2025 | Listed for sale | $380,000+74.3%$169/sqft |
Source: | ||
| 12/19/2014 | Sold | $218,000-3.1%$97/sqft |
Source: | ||
| 10/21/2014 | Price change | $224,900-2.2%$100/sqft |
Source: RE/MAX Bell Park Realty #E278678 Report a problem | ||
Public tax history
| Year | Property taxes | Tax assessment |
|---|---|---|
| 2025 | $5,431 +21% | $233,300 +53.5% |
| 2024 | $4,490 +4.7% | $152,000 +1.4% |
| 2023 | $4,287 +4.1% | $149,900 |
Find assessor info on the county website
Neighborhood: 06234
Nearby schools
GreatSchools rating
- 4/10Brooklyn Elementary SchoolGrades: PK-4Distance: 1.5 mi
- 5/10Brooklyn Middle SchoolGrades: 5-8Distance: 1.5 mi
Schools provided by the listing agent
- Elementary: Brooklyn
Source: Smart MLS. This data may not be complete. We recommend contacting the local school district to confirm school assignments for this home.
Get pre-qualified for a loan
At Zillow Home Loans, we can pre-qualify you in as little as 5 minutes with no impact to your credit score.An equal housing lender. NMLS #10287.
Sell with ease on Zillow
Get a Zillow Showcase℠ listing at no additional cost and you could sell for —faster.
$433,000
2% more+$8,660
With Zillow Showcase(estimated)$441,660

