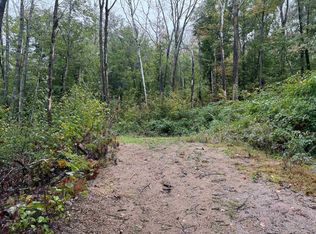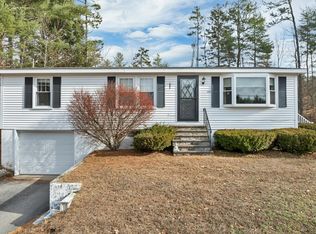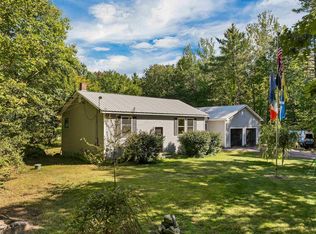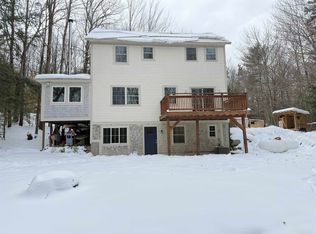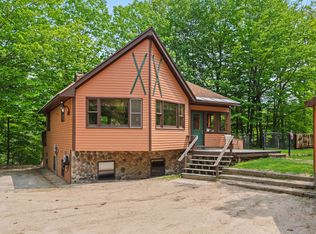Welcome to this beautifully maintained 3 bedroom+ bonus space Cranmore Shores home! Entering from the covered front porch, a lovely spot to enjoy morning coffee, step into the bright main living space with warm wood-paneled ceilings. Open-concept, the kitchen and living room combine to create a spacious area to relax by the glow of the LP fireplace, enjoy meals or entertaining with family and friends. Take in the tree top vistas from the sliding doors leading out to the large, elevated back deck. Also included on this level are the dining space with elevated ceilings and bright windows, a ¾ bath, plus a convenient built-in desk for homework or working from home. Upstairs you’ll find the 3 bedrooms, including the primary, each with warm carpeting, bright windows, and ample closet space. A shared full bath is in the hall. The walkout lower level is finished and enjoys tall ceilings, keeping the space airy and open. The space is large, with a bonus room, perfect for a second living room or bonus guest space. Outside is the second large deck overlooking the woods beyond, with covered and uncovered portions, plus stairs up to the driveway. Below the current deck is a perfectly preserved hot tub platform, complete with electrical--just waiting for a new tub! Residents in Cranmore Shores enjoy convenience to and from town with shopping and dining as well as exclusive a private beach on quiet Pequawket Pond. Property is being sold mostly furnished.
Active under contract
Listed by:
Lee Ann O'Hara,
Pinkham Real Estate 603-356-5425
$525,000
78 B Street, Conway, NH 03818
3beds
2,249sqft
Est.:
Single Family Residence
Built in 2006
0.27 Acres Lot
$-- Zestimate®
$233/sqft
$-- HOA
What's special
Lp fireplaceTree top vistasHot tub platformWarm carpetingCovered front porchBonus roomTall ceilings
- 93 days |
- 34 |
- 0 |
Zillow last checked: 8 hours ago
Listing updated: October 17, 2025 at 07:47am
Listed by:
Lee Ann O'Hara,
Pinkham Real Estate 603-356-5425
Source: PrimeMLS,MLS#: 5060990
Facts & features
Interior
Bedrooms & bathrooms
- Bedrooms: 3
- Bathrooms: 3
- Full bathrooms: 1
- 3/4 bathrooms: 1
- 1/2 bathrooms: 1
Heating
- Propane, Hot Water
Cooling
- None
Appliances
- Included: Dishwasher, Dryer, Microwave, Electric Range, Refrigerator, Washer, Water Heater
- Laundry: In Basement
Features
- Dining Area, Kitchen Island, Kitchen/Living, Natural Light, Natural Woodwork
- Flooring: Carpet, Ceramic Tile, Wood
- Basement: Climate Controlled,Daylight,Finished,Full,Insulated,Slab,Exterior Stairs,Interior Stairs,Locked Storage,Storage Space,Walkout,Interior Access,Exterior Entry,Basement Stairs,Walk-Out Access
- Number of fireplaces: 1
- Fireplace features: Gas, 1 Fireplace
- Furnished: Yes
Interior area
- Total structure area: 2,628
- Total interior livable area: 2,249 sqft
- Finished area above ground: 1,732
- Finished area below ground: 517
Property
Parking
- Parking features: Crushed Stone, Dirt, Gravel, Driveway, Off Street, On Site, Unpaved
- Has uncovered spaces: Yes
Features
- Levels: One and One Half
- Stories: 1.5
- Patio & porch: Covered Porch
- Exterior features: Deck, Natural Shade
- Has view: Yes
- View description: Mountain(s)
- Waterfront features: Beach Access
- Frontage length: Road frontage: 100
Lot
- Size: 0.27 Acres
- Features: Country Setting, Deed Restricted, Interior Lot, Recreational, Secluded, Sloped, Subdivided, Trail/Near Trail, Views, Wooded, Near Shopping, Near Skiing, Near Snowmobile Trails, Rural
Details
- Parcel number: CNWYM278B67
- Zoning description: RA
Construction
Type & style
- Home type: SingleFamily
- Architectural style: Cape
- Property subtype: Single Family Residence
Materials
- Wood Frame, Vinyl Siding
- Foundation: Concrete, Poured Concrete, Concrete Slab
- Roof: Architectural Shingle
Condition
- New construction: No
- Year built: 2006
Utilities & green energy
- Electric: 200+ Amp Service, Circuit Breakers
- Sewer: On-Site Septic Exists, Private Sewer
- Utilities for property: Cable Available, Propane, Gas On-Site
Community & HOA
Community
- Subdivision: Cranmore Shores
HOA
- Amenities included: Beach Access, Beach Rights
- Additional fee info: Fee: $810
Location
- Region: Conway
Financial & listing details
- Price per square foot: $233/sqft
- Tax assessed value: $471,200
- Annual tax amount: $6,277
- Date on market: 9/11/2025
- Exclusions: A few items of personal significance/artwork.
- Road surface type: Dirt, Gravel, Unpaved
Estimated market value
Not available
Estimated sales range
Not available
Not available
Price history
Price history
| Date | Event | Price |
|---|---|---|
| 9/11/2025 | Listed for sale | $525,000+130.8%$233/sqft |
Source: | ||
| 7/11/2016 | Sold | $227,500-3.2%$101/sqft |
Source: | ||
| 6/7/2016 | Pending sale | $235,000$104/sqft |
Source: Coldwell Banker Wright Realty #4481170 Report a problem | ||
| 4/6/2016 | Listed for sale | $235,000-3.3%$104/sqft |
Source: Coldwell Banker Wright Realty #4481170 Report a problem | ||
| 2/9/2007 | Sold | $243,000$108/sqft |
Source: Public Record Report a problem | ||
Public tax history
Public tax history
| Year | Property taxes | Tax assessment |
|---|---|---|
| 2023 | $5,617 +23.6% | $471,200 +101.8% |
| 2022 | $4,544 +6% | $233,500 |
| 2020 | $4,287 +6% | $233,500 |
Find assessor info on the county website
BuyAbility℠ payment
Est. payment
$2,684/mo
Principal & interest
$2036
Property taxes
$464
Home insurance
$184
Climate risks
Neighborhood: 03818
Nearby schools
GreatSchools rating
- 5/10Conway Elementary SchoolGrades: K-6Distance: 1.3 mi
- 7/10A. Crosby Kennett Middle SchoolGrades: 7-8Distance: 1.3 mi
- 4/10Kennett High SchoolGrades: 9-12Distance: 3.6 mi
Schools provided by the listing agent
- Elementary: Mountainside Intermediate School
- Middle: A. Crosby Kennett Middle Sch
- High: A. Crosby Kennett Sr. High
- District: SAU #9
Source: PrimeMLS. This data may not be complete. We recommend contacting the local school district to confirm school assignments for this home.
- Loading
