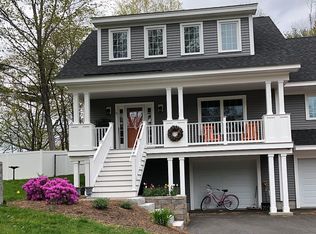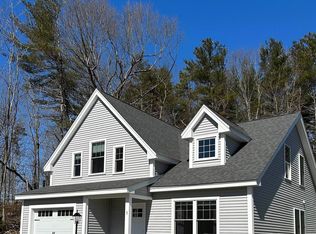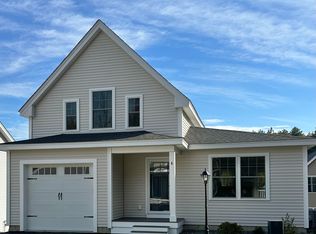Just remodeled! Fresh paint. New kitchen. New doors. New flooring. New deck. All you have to do is move in! Come see this open and bright 3 bedroom ranch with convenient access to Rt 16 and close to downtown. As you come in from the new deck you will walk into the renovated kitchen with hardwood floors, white shaker cabinets and granite countertops. The hardwood continues through the dining area, the hall and into the large vaulted ceiling family room complete with skylights. The master bedroom has fresh carpeting and a new vanity in the Master bath. The other bedrooms are down the hall, one which is carpeted and the other with hardwood (currently be used as their home office. Not included in the square footage number are three more rooms in the lower level. There is also a separate area in the basement for the washer dryer and a direct walk out to the driveway. Don't let the square footage number of the house fool you. There's lots of space here! Sellers to find suitable housing.
This property is off market, which means it's not currently listed for sale or rent on Zillow. This may be different from what's available on other websites or public sources.


