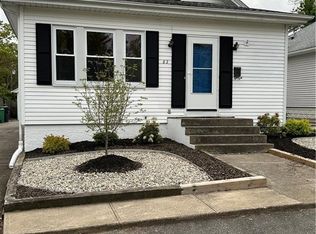Sold for $325,000
$325,000
78 Benedict Rd, Warwick, RI 02888
2beds
2,376sqft
Single Family Residence
Built in 1925
5,227.2 Square Feet Lot
$328,200 Zestimate®
$137/sqft
$2,543 Estimated rent
Home value
$328,200
$295,000 - $364,000
$2,543/mo
Zestimate® history
Loading...
Owner options
Explore your selling options
What's special
Welcome to the Lakewood-Pawtuxet Village community of Warwick. This 1,440 square foot Cottage/Bungalow style home features an enclosed front porch entry (12’ x 6’), vinyl exterior, dryer on the first level, hardwood flooring, updated oil tank, eat-in kitchen, a wood stove and hearth with two bedrooms off the first floor living area together with loads of potential for expansion to the finished second floor, which features two rooms with closets, windows and dormers. The home has a detached garage on the rear left of the property with a mutual access agreement and reciprocal easement agreement for the driveway located on this property and the neighbor’s property. The rear entrance of the property has a 16’ x 8’ covered wood deck. The property is located in a commuter-friendly area of Warwick close to the Cranston line with access to Downtown Providence, Rt 37, 95 and 295. It is walking distance to the popular Gaspee Days, shops, marinas, boating, restaurants and the Historic Pawtuxet Village. This is an “ESTATE SALE” and the property is being sold “AS IS”. Inspections may be performed.
Zillow last checked: 8 hours ago
Listing updated: September 24, 2025 at 10:14am
Listed by:
Linda Souza 401-580-9289,
Ripac Realty
Bought with:
Paula Licciardi, RES.0044475
RI Real Estate Services
Source: StateWide MLS RI,MLS#: 1391857
Facts & features
Interior
Bedrooms & bathrooms
- Bedrooms: 2
- Bathrooms: 1
- Full bathrooms: 1
Bathroom
- Level: First
Other
- Level: Second
Other
- Level: First
Other
- Level: First
Family room
- Level: First
Kitchen
- Level: First
Other
- Level: First
Porch
- Level: First
Workshop
- Level: Lower
Heating
- Oil, Radiant
Cooling
- None
Appliances
- Included: Electric Water Heater, Dryer, Oven/Range, Refrigerator
Features
- Wall (Dry Wall), Stairs, Plumbing (Mixed), Insulation (Unknown)
- Flooring: Hardwood, Laminate, Vinyl
- Basement: Full,Interior and Exterior,Unfinished,Utility
- Attic: Attic Stairs, Attic Storage
- Number of fireplaces: 1
- Fireplace features: Free Standing
Interior area
- Total structure area: 1,440
- Total interior livable area: 2,376 sqft
- Finished area above ground: 1,440
- Finished area below ground: 936
Property
Parking
- Total spaces: 4
- Parking features: Detached, Driveway
- Garage spaces: 1
- Has uncovered spaces: Yes
Features
- Patio & porch: Deck, Porch
- Fencing: Fenced
- Waterfront features: Beach
Lot
- Size: 5,227 sqft
Details
- Parcel number: WARWM293B0628L0000
- Special conditions: Conventional/Market Value
- Other equipment: Wood Stove
Construction
Type & style
- Home type: SingleFamily
- Architectural style: Bungalow,Cottage
- Property subtype: Single Family Residence
Materials
- Dry Wall, Vinyl Siding
- Foundation: Concrete Perimeter
Condition
- New construction: No
- Year built: 1925
Utilities & green energy
- Electric: 100 Amp Service
- Utilities for property: Sewer Connected, Water Connected
Community & neighborhood
Community
- Community features: Near Public Transport, Commuter Bus, Highway Access, Interstate, Marina, Public School, Recreational Facilities, Restaurants, Schools, Near Shopping, Near Swimming, Tennis
Location
- Region: Warwick
- Subdivision: Lakewood/Pawtuxet Village
Price history
| Date | Event | Price |
|---|---|---|
| 9/24/2025 | Sold | $325,000-7.1%$137/sqft |
Source: | ||
| 8/27/2025 | Pending sale | $350,000$147/sqft |
Source: | ||
| 8/10/2025 | Contingent | $350,000$147/sqft |
Source: | ||
| 8/5/2025 | Listed for sale | $350,000$147/sqft |
Source: | ||
Public tax history
| Year | Property taxes | Tax assessment |
|---|---|---|
| 2025 | $4,198 | $290,100 |
| 2024 | $4,198 +2% | $290,100 |
| 2023 | $4,117 +8.4% | $290,100 +43% |
Find assessor info on the county website
Neighborhood: 02888
Nearby schools
GreatSchools rating
- 3/10Wyman SchoolGrades: K-5Distance: 0.5 mi
- 4/10Warwick Veterans Jr. High SchoolGrades: 6-8Distance: 3.8 mi
- 7/10Pilgrim High SchoolGrades: 9-12Distance: 1.2 mi
Get a cash offer in 3 minutes
Find out how much your home could sell for in as little as 3 minutes with a no-obligation cash offer.
Estimated market value$328,200
Get a cash offer in 3 minutes
Find out how much your home could sell for in as little as 3 minutes with a no-obligation cash offer.
Estimated market value
$328,200
