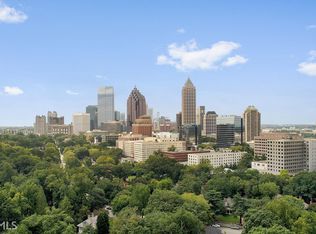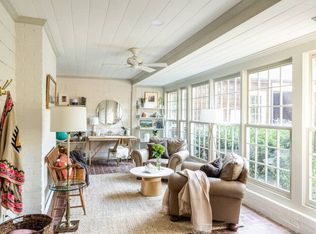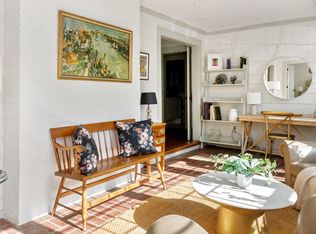Closed
$1,275,000
78 Beverly Rd NE, Atlanta, GA 30309
4beds
2,271sqft
Single Family Residence
Built in 1947
0.28 Acres Lot
$1,253,700 Zestimate®
$561/sqft
$4,778 Estimated rent
Home value
$1,253,700
$1.14M - $1.37M
$4,778/mo
Zestimate® history
Loading...
Owner options
Explore your selling options
What's special
Nestled in one of Atlanta's most coveted in-town neighborhoods, Ansley Park, is a charming 4BD/3BA reimagined Cape Cod-style home, just waiting for your next chapter! Step through the newly crafted custom double front doors, where you'll find yourself in an inviting foyer that leads to a transformed open kitchen. This is where culinary bliss happens, with stunning waterfall edge black granite island and matching backsplash that ascends to the 9-foot ceilings. For casual mornings, the island is the perfect spot to keep the chef company or grab a quick snack-and for more formal meals, the adjoining dining room is semi-open and overlooks the lush backyard. A spacious living room allows for multiple seating areas and is grounded with a central fireplace ready for you to cozy up with your next must-read book. Upstairs, the primary bedroom retreat starts and ends with an oversize rain shower for your at home spa experience. Two more bedrooms and a bathroom upstairs are light and bright, with hallway access to the balcony overlooking the tree-line street with a view of the vibrant midtown skyline. The unfinished basement is bathroom ready and invites endless possibilities-a potential in-law suite, live-in nanny quarters, or a lucrative rental space. Walk through the quiet back yard for the peaceful retreat you deserve. Enjoy the best of Ansley Park, Midtown and Morningside, all within walking distance. Just steps from Piedmont Park, the Botanical Garden, the Atlanta Beltline, High Museum of Art, Colony Square and top dining and entertainment, this location truly offers the best of intown living. Plus, it's zoned for the coveted Virginia Highlands Elementary School. Don't miss this rare opportunity to own a home in one of Atlanta's most vibrant, walkable neighborhoods!
Zillow last checked: 8 hours ago
Listing updated: May 21, 2025 at 11:35am
Listed by:
Carey Glasscock 843-861-6791,
Compass
Bought with:
Maried Rios Crespo, 433093
Compass
Source: GAMLS,MLS#: 10495158
Facts & features
Interior
Bedrooms & bathrooms
- Bedrooms: 4
- Bathrooms: 3
- Full bathrooms: 3
- Main level bathrooms: 1
- Main level bedrooms: 1
Kitchen
- Features: Breakfast Area, Breakfast Bar, Breakfast Room, Kitchen Island, Pantry
Heating
- Central, Forced Air, Natural Gas
Cooling
- Ceiling Fan(s), Central Air, Zoned
Appliances
- Included: Dishwasher, Disposal, Dryer, Gas Water Heater, Microwave, Washer
- Laundry: Laundry Closet
Features
- Double Vanity, High Ceilings, Walk-In Closet(s)
- Flooring: Hardwood
- Basement: None
- Number of fireplaces: 1
- Fireplace features: Family Room, Gas Starter, Living Room
- Common walls with other units/homes: No Common Walls
Interior area
- Total structure area: 2,271
- Total interior livable area: 2,271 sqft
- Finished area above ground: 1,353
- Finished area below ground: 918
Property
Parking
- Total spaces: 3
- Parking features: Carport, Detached, Parking Pad, Storage
- Has carport: Yes
- Has uncovered spaces: Yes
Features
- Levels: Three Or More
- Stories: 3
- Patio & porch: Patio
- Exterior features: Balcony
- Fencing: Back Yard,Chain Link,Front Yard
- Has view: Yes
- View description: City
- Body of water: None
Lot
- Size: 0.28 Acres
- Features: Private
Details
- Additional structures: Other
- Parcel number: 17 010400070135
Construction
Type & style
- Home type: SingleFamily
- Architectural style: Brick 4 Side,Bungalow/Cottage,Cape Cod
- Property subtype: Single Family Residence
Materials
- Other
- Foundation: Block, Slab
- Roof: Composition
Condition
- Resale
- New construction: No
- Year built: 1947
Utilities & green energy
- Sewer: Public Sewer
- Water: Public
- Utilities for property: Cable Available, Electricity Available, Natural Gas Available, Phone Available, Sewer Available, Water Available
Community & neighborhood
Community
- Community features: Sidewalks, Street Lights
Location
- Region: Atlanta
- Subdivision: Ansley Park
HOA & financial
HOA
- Has HOA: No
- Services included: None
Other
Other facts
- Listing agreement: Exclusive Right To Sell
Price history
| Date | Event | Price |
|---|---|---|
| 5/21/2025 | Sold | $1,275,000+2%$561/sqft |
Source: | ||
| 4/17/2025 | Pending sale | $1,250,000$550/sqft |
Source: | ||
| 4/7/2025 | Listed for sale | $1,250,000+18.3%$550/sqft |
Source: | ||
| 10/12/2022 | Sold | $1,057,000+0.7%$465/sqft |
Source: Public Record Report a problem | ||
| 9/20/2022 | Pending sale | $1,050,000$462/sqft |
Source: | ||
Public tax history
| Year | Property taxes | Tax assessment |
|---|---|---|
| 2024 | $14,134 +17.2% | $406,160 +7.4% |
| 2023 | $12,058 -21.2% | $378,000 |
| 2022 | $15,298 +31.1% | $378,000 -2.2% |
Find assessor info on the county website
Neighborhood: Ansley Park
Nearby schools
GreatSchools rating
- 10/10Virginia-Highland Elementary SchoolGrades: PK-5Distance: 1.7 mi
- 8/10David T Howard Middle SchoolGrades: 6-8Distance: 2.8 mi
- 9/10Midtown High SchoolGrades: 9-12Distance: 1.4 mi
Schools provided by the listing agent
- Elementary: Virginia Highland
- Middle: David T Howard
- High: Grady
Source: GAMLS. This data may not be complete. We recommend contacting the local school district to confirm school assignments for this home.
Get a cash offer in 3 minutes
Find out how much your home could sell for in as little as 3 minutes with a no-obligation cash offer.
Estimated market value$1,253,700
Get a cash offer in 3 minutes
Find out how much your home could sell for in as little as 3 minutes with a no-obligation cash offer.
Estimated market value
$1,253,700


