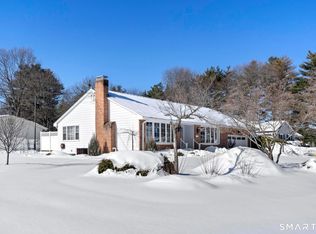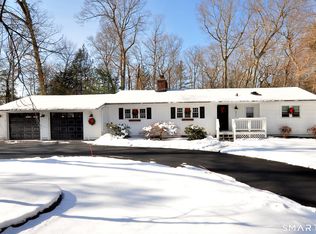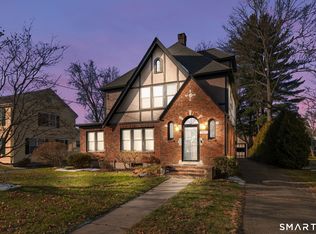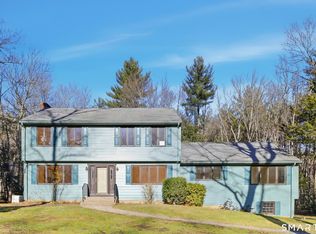This beautifully renovated single-family home offers modern comfort with over 2100sqft for spacious living. The open concept areas perfect for entertaining are complemented by a high ceiling heated enclose porch and deck. Kitchen with new cabinetry, granite counter tops and SS appliances. House features four generous bedrooms and three bathrooms, providing ample space for a growing family or guests. Primary suit bedroom with vaulted ceiling, walk-in closet and full new bathroom. The home boasts a large under-the-house garage, offering plenty of storage and parking space. Unfinished basement offer a lot of possibilities for new owners. Enjoy the outdoors, the property sits on .68 acres of land, providing a lovely yard for gardening, play, or relaxation. Convenient Circular driveway allows to accommodate at least 15 cars. It includes shed for additional storage. With all renovations completed in the last 2 years, the home blends fresh finishes with functionality, making it move-in ready and ideal for those seeking a stylish and comfortable living space. Location?? Walking distance to UCONN medical center and CT Children Hospital, 5 minutes' drive to Westfarms Mall.
For sale
$625,000
78 Birdseye Road, Farmington, CT 06032
4beds
2,022sqft
Est.:
Single Family Residence
Built in 1957
0.68 Acres Lot
$-- Zestimate®
$309/sqft
$-- HOA
What's special
Circular drivewaySs appliancesWalk-in closetVaulted ceilingFull new bathroomFour generous bedroomsThree bathrooms
- 311 days |
- 2,917 |
- 76 |
Zillow last checked: 8 hours ago
Listing updated: October 07, 2025 at 01:38pm
Listed by:
Martha Torres (203)736-6088,
Century 21 Scala Group 203-374-9451
Source: Smart MLS,MLS#: 24084957
Tour with a local agent
Facts & features
Interior
Bedrooms & bathrooms
- Bedrooms: 4
- Bathrooms: 3
- Full bathrooms: 2
- 1/2 bathrooms: 1
Primary bedroom
- Features: Vaulted Ceiling(s), Full Bath, Walk-In Closet(s), Hardwood Floor
- Level: Main
- Area: 540 Square Feet
- Dimensions: 18 x 30
Bedroom
- Features: Hardwood Floor
- Level: Main
- Area: 150.96 Square Feet
- Dimensions: 11.1 x 13.6
Bedroom
- Features: Hardwood Floor
- Level: Upper
- Area: 270 Square Feet
- Dimensions: 18 x 15
Bedroom
- Features: Hardwood Floor
- Level: Upper
- Area: 210 Square Feet
- Dimensions: 14 x 15
Bathroom
- Level: Upper
Bathroom
- Level: Main
Living room
- Features: Dining Area, Hardwood Floor
- Level: Main
- Area: 550 Square Feet
- Dimensions: 25 x 22
Heating
- Hot Water, Propane
Cooling
- Ceiling Fan(s), Central Air
Appliances
- Included: Electric Range, Refrigerator, Electric Water Heater, Water Heater
- Laundry: Lower Level
Features
- Open Floorplan
- Doors: French Doors
- Windows: Thermopane Windows
- Basement: Full,Unfinished,Interior Entry
- Attic: Crawl Space,Storage,Access Via Hatch
- Number of fireplaces: 1
- Fireplace features: Insert
Interior area
- Total structure area: 2,022
- Total interior livable area: 2,022 sqft
- Finished area above ground: 2,022
Property
Parking
- Total spaces: 2
- Parking features: Attached, Driveway, Garage Door Opener, Private, Circular Driveway, Asphalt
- Attached garage spaces: 1
- Has uncovered spaces: Yes
Features
- Patio & porch: Porch, Enclosed, Deck
Lot
- Size: 0.68 Acres
- Features: Corner Lot, Level, Cleared
Details
- Additional structures: Shed(s)
- Parcel number: 1978391
- Zoning: R20
Construction
Type & style
- Home type: SingleFamily
- Architectural style: Cape Cod
- Property subtype: Single Family Residence
Materials
- Vinyl Siding
- Foundation: Block
- Roof: Asphalt
Condition
- New construction: No
- Year built: 1957
Utilities & green energy
- Sewer: Public Sewer
- Water: Well
Green energy
- Energy efficient items: Windows
- Energy generation: Solar
Community & HOA
Community
- Features: Library, Park, Private School(s), Public Rec Facilities, Shopping/Mall
HOA
- Has HOA: No
Location
- Region: Farmington
Financial & listing details
- Price per square foot: $309/sqft
- Tax assessed value: $226,940
- Annual tax amount: $6,041
- Date on market: 4/1/2025
Estimated market value
Not available
Estimated sales range
Not available
Not available
Price history
Price history
| Date | Event | Price |
|---|---|---|
| 4/1/2025 | Listed for sale | $625,000+76.1%$309/sqft |
Source: | ||
| 10/31/2023 | Sold | $355,000-5.3%$176/sqft |
Source: | ||
| 9/25/2023 | Contingent | $375,000$185/sqft |
Source: | ||
| 9/11/2023 | Price change | $375,000-6.2%$185/sqft |
Source: | ||
| 7/26/2023 | Listed for sale | $399,900$198/sqft |
Source: | ||
Public tax history
Public tax history
| Year | Property taxes | Tax assessment |
|---|---|---|
| 2025 | $6,041 +5.8% | $226,940 +1.1% |
| 2024 | $5,711 +5.1% | $224,420 |
| 2023 | $5,433 +7% | $224,420 +29.7% |
Find assessor info on the county website
BuyAbility℠ payment
Est. payment
$4,382/mo
Principal & interest
$3038
Property taxes
$1125
Home insurance
$219
Climate risks
Neighborhood: 06032
Nearby schools
GreatSchools rating
- 8/10East Farms SchoolGrades: K-4Distance: 0.3 mi
- 8/10Irving A. Robbins Middle SchoolGrades: 7-8Distance: 0.4 mi
- 10/10Farmington High SchoolGrades: 9-12Distance: 3.8 mi
- Loading
- Loading




