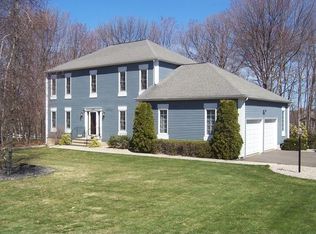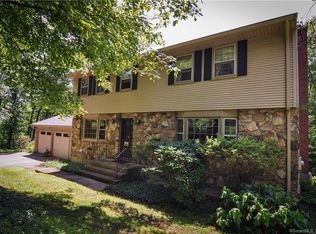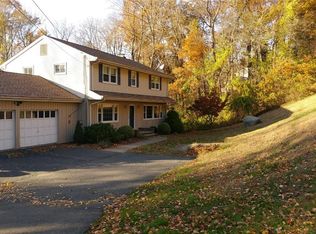Sold for $600,000
$600,000
78 Blue Ridge Drive, Manchester, CT 06040
4beds
3,648sqft
Single Family Residence
Built in 1974
8.4 Acres Lot
$607,800 Zestimate®
$164/sqft
$3,975 Estimated rent
Home value
$607,800
$553,000 - $669,000
$3,975/mo
Zestimate® history
Loading...
Owner options
Explore your selling options
What's special
Welcome to this impressive 3,648 sq ft brick Colonial, perfectly situated on a private 8.40-acre lot. Designed for both elegance and functionality, this spacious home features 4 generously sized bedrooms and 3 full baths, offering comfort and room for you and your guests. Step through the welcoming foyer into a graceful layout that includes a formal dining room ideal for entertaining, a bright living room with a charming fireplace, and access to a cozy 3-season sunroom-perfect for enjoying the changing seasons. The large family room features a wood stove insert and a slider to a second sunroom, blending warmth and indoor-outdoor living with ease. Attractive hardwood floors run throughout much of the home, enhancing its timeless appeal. The home's thoughtful design is matched by its energy-conscious features, including solar panels that help reduce utility costs. A true highlight is the expansive 7-car attached garage-an exceptional bonus for car enthusiasts, hobbyists, or anyone in need of abundant storage space. Tucked away in a serene, wooded setting yet conveniently accessible, this rare gem offers the perfect blend of privacy, space, and classic charm.
Zillow last checked: 8 hours ago
Listing updated: July 30, 2025 at 12:28pm
Listed by:
The McHugh Turker Team at Berkshire Hathaway Homeservices New England Properties,
Diane Q Q McHugh 860-680-8204,
Berkshire Hathaway NE Prop. 860-633-3674
Bought with:
Amy P. Rio, REB.0788717
Executive Real Estate Inc.
Source: Smart MLS,MLS#: 24089867
Facts & features
Interior
Bedrooms & bathrooms
- Bedrooms: 4
- Bathrooms: 3
- Full bathrooms: 3
Primary bedroom
- Features: Full Bath, Walk-In Closet(s), Hardwood Floor
- Level: Upper
- Area: 273.13 Square Feet
- Dimensions: 14.3 x 19.1
Bedroom
- Features: Hardwood Floor
- Level: Upper
- Area: 234 Square Feet
- Dimensions: 15 x 15.6
Bedroom
- Features: Hardwood Floor
- Level: Upper
- Area: 232.5 Square Feet
- Dimensions: 15 x 15.5
Bedroom
- Features: Hardwood Floor
- Level: Upper
- Area: 165.09 Square Feet
- Dimensions: 11.7 x 14.11
Dining room
- Features: Hardwood Floor
- Level: Main
- Area: 273.84 Square Feet
- Dimensions: 16.3 x 16.8
Family room
- Features: Skylight, Fireplace, Wood Stove, Sliders, Hardwood Floor
- Level: Main
- Area: 368.97 Square Feet
- Dimensions: 14.7 x 25.1
Kitchen
- Features: Eating Space, Kitchen Island, Pantry, Tile Floor
- Level: Main
- Area: 319.3 Square Feet
- Dimensions: 15.5 x 20.6
Living room
- Features: Fireplace, Hardwood Floor
- Level: Main
- Area: 489 Square Feet
- Dimensions: 15 x 32.6
Sun room
- Features: Tile Floor
- Level: Main
- Area: 203.06 Square Feet
- Dimensions: 14.2 x 14.3
Sun room
- Features: Sliders, Tile Floor
- Level: Main
- Area: 229.32 Square Feet
- Dimensions: 14.7 x 15.6
Heating
- Forced Air, Oil
Cooling
- Central Air
Appliances
- Included: Oven/Range, Microwave, Refrigerator, Dishwasher, Washer, Dryer, Water Heater, Tankless Water Heater
- Laundry: Main Level
Features
- Entrance Foyer
- Basement: Full,Unfinished
- Attic: Storage,Walk-up
- Number of fireplaces: 2
Interior area
- Total structure area: 3,648
- Total interior livable area: 3,648 sqft
- Finished area above ground: 3,648
Property
Parking
- Total spaces: 10
- Parking features: Attached, Driveway, Paved, Private, Circular Driveway
- Attached garage spaces: 7
- Has uncovered spaces: Yes
Lot
- Size: 8.40 Acres
- Features: Secluded, Few Trees
Details
- Parcel number: 632256
- Zoning: RR
Construction
Type & style
- Home type: SingleFamily
- Architectural style: Colonial
- Property subtype: Single Family Residence
Materials
- Brick
- Foundation: Concrete Perimeter
- Roof: Asphalt
Condition
- New construction: No
- Year built: 1974
Utilities & green energy
- Sewer: Septic Tank
- Water: Well
Green energy
- Energy generation: Solar
Community & neighborhood
Community
- Community features: Basketball Court, Golf, Park, Playground, Shopping/Mall
Location
- Region: Manchester
- Subdivision: Highland Park
Price history
| Date | Event | Price |
|---|---|---|
| 7/30/2025 | Sold | $600,000+1.9%$164/sqft |
Source: | ||
| 6/5/2025 | Pending sale | $589,000$161/sqft |
Source: | ||
| 5/29/2025 | Listed for sale | $589,000$161/sqft |
Source: | ||
| 5/25/2025 | Pending sale | $589,000$161/sqft |
Source: | ||
| 5/15/2025 | Listed for sale | $589,000+7.1%$161/sqft |
Source: | ||
Public tax history
| Year | Property taxes | Tax assessment |
|---|---|---|
| 2025 | $15,072 +3% | $378,500 |
| 2024 | $14,640 +4% | $378,500 |
| 2023 | $14,080 +3% | $378,500 |
Find assessor info on the county website
Neighborhood: Highland Park
Nearby schools
GreatSchools rating
- 5/10Highland Park SchoolGrades: K-4Distance: 1.6 mi
- 4/10Illing Middle SchoolGrades: 7-8Distance: 2.8 mi
- 4/10Manchester High SchoolGrades: 9-12Distance: 2.9 mi
Schools provided by the listing agent
- Elementary: Highland Park
- High: Manchester
Source: Smart MLS. This data may not be complete. We recommend contacting the local school district to confirm school assignments for this home.
Get pre-qualified for a loan
At Zillow Home Loans, we can pre-qualify you in as little as 5 minutes with no impact to your credit score.An equal housing lender. NMLS #10287.
Sell with ease on Zillow
Get a Zillow Showcase℠ listing at no additional cost and you could sell for —faster.
$607,800
2% more+$12,156
With Zillow Showcase(estimated)$619,956


