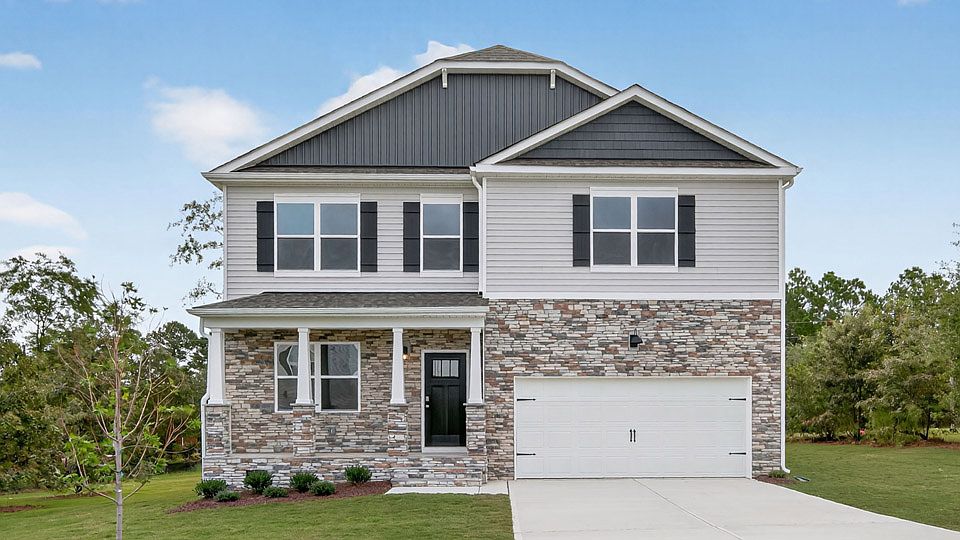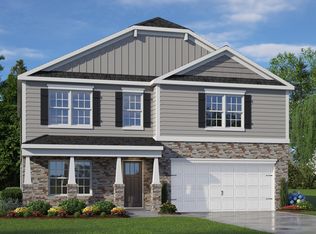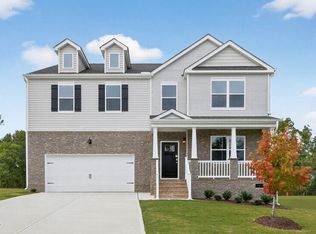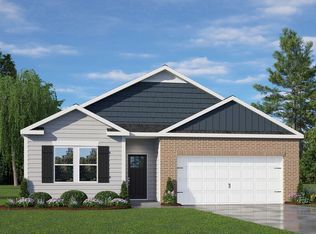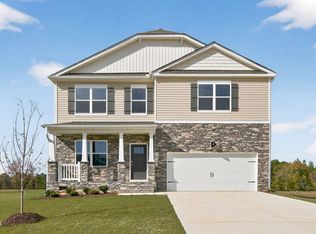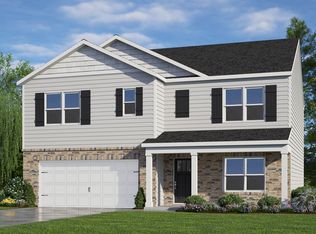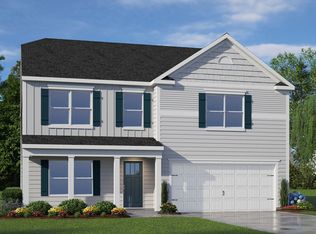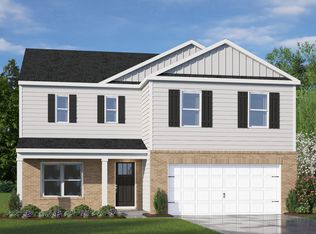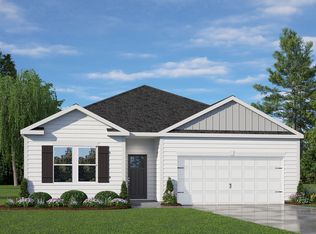78 Charlies Bend Way, Spring Lake, NC 28390
What's special
- 63 days |
- 35 |
- 1 |
Zillow last checked: 8 hours ago
Listing updated: December 12, 2025 at 11:35pm
Janet Nicole Rogers 252-600-3656,
D.R. Horton, Inc.
Travel times
Schedule tour
Select your preferred tour type — either in-person or real-time video tour — then discuss available options with the builder representative you're connected with.
Open house
Facts & features
Interior
Bedrooms & bathrooms
- Bedrooms: 4
- Bathrooms: 3
- Full bathrooms: 2
- 1/2 bathrooms: 1
Rooms
- Room types: Dining Room
Primary bedroom
- Level: Non Primary Living Area
Heating
- Electric, Heat Pump
Cooling
- Central Air
Appliances
- Included: Electric Oven, Built-In Microwave, Dishwasher
- Laundry: Dryer Hookup, Washer Hookup, Laundry Room
Features
- Walk-in Closet(s), Vaulted Ceiling(s), High Ceilings, Kitchen Island, Pantry, Walk-in Shower, Walk-In Closet(s)
- Flooring: Carpet, Laminate, Vinyl
- Basement: None
- Attic: Pull Down Stairs
- Has fireplace: No
- Fireplace features: None
Interior area
- Total structure area: 2,340
- Total interior livable area: 2,340 sqft
Property
Parking
- Total spaces: 4
- Parking features: Garage Faces Front, Attached, Garage Door Opener, Paved
- Attached garage spaces: 2
- Uncovered spaces: 2
Features
- Levels: Two
- Stories: 2
- Patio & porch: Deck
- Fencing: None
Lot
- Size: 0.46 Acres
Details
- Parcel number: 0505269173.000
- Zoning: RA-20R
- Special conditions: Standard
Construction
Type & style
- Home type: SingleFamily
- Property subtype: Single Family Residence
Materials
- Brick Veneer, Vinyl Siding, Stone Veneer
- Foundation: Crawl Space
- Roof: Architectural Shingle
Condition
- New construction: Yes
- Year built: 2025
Details
- Builder name: D.R. Horton
- Warranty included: Yes
Utilities & green energy
- Sewer: Septic Tank
- Utilities for property: Cable Available, Water Available
Green energy
- Energy efficient items: Thermostat
Community & HOA
Community
- Subdivision: Mason Ridge
HOA
- Has HOA: Yes
- Amenities included: Maintenance Common Areas, Maintenance Grounds
- HOA fee: $808 annually
- HOA name: Charleston Management
- HOA phone: 919-847-3030
Location
- Region: Spring Lake
Financial & listing details
- Price per square foot: $158/sqft
- Date on market: 10/12/2025
- Cumulative days on market: 63 days
- Listing agreement: Exclusive Right To Sell
- Listing terms: Cash,Conventional,FHA,USDA Loan,VA Loan
- Road surface type: Paved
About the community
Source: DR Horton
5 homes in this community
Available homes
| Listing | Price | Bed / bath | Status |
|---|---|---|---|
Current home: 78 Charlies Bend Way | $369,790 | 4 bed / 3 bath | Available |
| 60 Charlies Bend Way | $383,240 | 4 bed / 3 bath | Available |
| 189 Calebs Corner Place | $394,900 | 4 bed / 4 bath | Available |
| 212 Calebs Corner Place | $394,990 | 4 bed / 4 bath | Available |
| 98 Fair Child Road | $404,000 | 4 bed / 4 bath | Available |
Source: DR Horton
Contact builder

By pressing Contact builder, you agree that Zillow Group and other real estate professionals may call/text you about your inquiry, which may involve use of automated means and prerecorded/artificial voices and applies even if you are registered on a national or state Do Not Call list. You don't need to consent as a condition of buying any property, goods, or services. Message/data rates may apply. You also agree to our Terms of Use.
Learn how to advertise your homesEstimated market value
$369,700
$351,000 - $388,000
Not available
Price history
| Date | Event | Price |
|---|---|---|
| 12/12/2025 | Price change | $369,790-1.3%$158/sqft |
Source: | ||
| 10/13/2025 | Listed for sale | $374,790$160/sqft |
Source: | ||
Public tax history
Monthly payment
Neighborhood: 28390
Nearby schools
GreatSchools rating
- 6/10Overhills ElementaryGrades: PK-5Distance: 2.5 mi
- 3/10Overhills MiddleGrades: 6-8Distance: 2.4 mi
- 3/10Overhills High SchoolGrades: 9-12Distance: 2.5 mi
Schools provided by the builder
- Elementary: Overhills Elementary Shool
- Middle: Overhills Middle School
- High: Overhills High School
- District: Harnett County School District
Source: DR Horton. This data may not be complete. We recommend contacting the local school district to confirm school assignments for this home.
