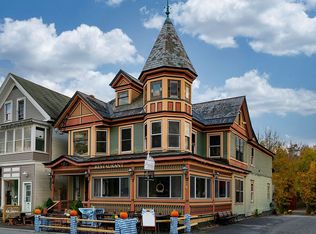Here is your chance to live in and run your own business in the same building that fronts to the historic Chester Common. It is comprised of 3 units. There is a separate entry to a large second floor one bedroom apartment with access to a big attic with lots of headroom and is approximately 300 square feet of extra storage or usable space. It has the potential to be a wonderful bonus room. The first floor is comprised of 2 commercial units that are home to two successful retail shops. Each shop has its own entry and half bath. One of the shops has a side entrance porch as well as the front entry. Hardwood floors in most of the total 12 rooms and new laminate in the apartment bathroom and kitchen. The apartment has an eat in kitchen, large pantry, living/dining room, one bedroom, large bath with clawfoot tub and separate 4 foot shower. There is also a large laundry room with a washer and dryer and excellent storage. The front retail space has 4 rooms, a storage room, access to the back basement and a half bath. The back retail space has an entry on the side accessed down Artisans Alley with two floors of space to include a main level retail storefront, half bath, vaulted ceilings and an open stairway leading to a loft 2 room office/studio with skylight. The upstairs is finished in carpet. There is a back basement accessed by a bulkhead. The building is vinyl sided. The tenants pay their own electric and hot water. Heat is included in the rents. Currently trash removal, lawn care and snow removal is included in the rent. A new FHW propane furnace was installed in October 2024. The roof is slate in the front half and composite in the back half. The property shares the Alley for access to the shops, trash removal and deliveries. Detailed figures regarding the income/cash flow are available upon request. This property is being sold subject to final DRB subdivision approval which should be done by mid summer. Please feel free to contact Sharon at the provided phone number. Agents encouraged.
This property is off market, which means it's not currently listed for sale or rent on Zillow. This may be different from what's available on other websites or public sources.
