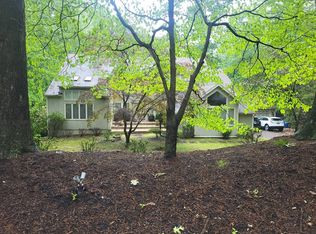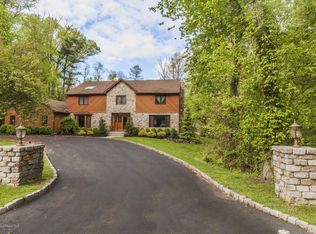Look No Further! If You Are Looking For A Meticulously Maintained Open & Bright Exquisite Sprawling Ranch Then This Is The One! This Expansive Home Built For Entertaining Offers A Very Inviting Vaulted Ceiling Sky Lighted Foyer, 4 Ample Size Bedrooms, 2 1/2 Updated Baths, 2 Car Paneled & Epoxied Garage, A Huge Modern Eat In Kitchen With Custom Built Wood Cabinetry, Center Island With Dacor 6 Burner Gas Cooktop, Built In Wine Fridge, Double Oven, Roll Top Style Desk, Multi Roll Out Drawer Pantry & Slider To The Outdoor Decking Perfect For Entertaining. Large Formal Dining & Living Rooms, Family Room/Den W/ Gas Fireplace & Custom Built In Cabinetry Plus A French Door To Outdoor Deck. The Master Bedroom Suite Has A Vaulted Ceiling, 2 Large Closets and Access To The Updated Bath W/ Jacuzzi
This property is off market, which means it's not currently listed for sale or rent on Zillow. This may be different from what's available on other websites or public sources.


