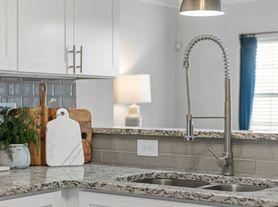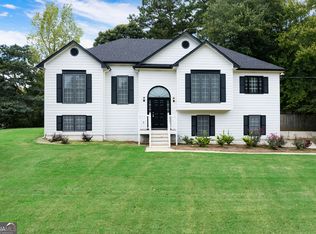Highly Desired Premium Location, with direct access to the Silver Comet Trail! This stunning home welcomes Open Concept with a family room and separate dining area, formal dining room, family room featuring a remote control fireplace. The gourmet kitchen is a chef's dream complete with granite countertops, gas stove. a large island, pantry, ample cabinet space, and stainless steel appliances. Gray hardwood floors flow throughout the main level. Upstairs, the oversized primary suite offers a double vanity, walk-in closet, and separate soaking tub/shower. Two additional large bedrooms with a large full bathroom. Convenient laundry room located on the second floor. The newly finished basement is perfect for in-laws or guests, with a private entrance, bedroom, full bath, sitting area, kitchenette, and even separate utility meters. Additional features include a two-car garage with an opener. Just 3 miles from WellStar Paulding Hospital and minutes from shopping, dining, parks, and more! Available November 7, 2025.
Listings identified with the FMLS IDX logo come from FMLS and are held by brokerage firms other than the owner of this website. The listing brokerage is identified in any listing details. Information is deemed reliable but is not guaranteed. 2025 First Multiple Listing Service, Inc.
House for rent
$2,200/mo
78 Denver Ave, Hiram, GA 30141
4beds
2,717sqft
Price may not include required fees and charges.
Singlefamily
Available now
No pets
Central air, zoned, ceiling fan
In hall laundry
Attached garage parking
Natural gas, forced air, zoned, fireplace
What's special
Remote control fireplaceTwo-car garageLarge islandOpen conceptStainless steel appliancesAmple cabinet spaceWalk-in closet
- 53 days |
- -- |
- -- |
Travel times
Looking to buy when your lease ends?
Consider a first-time homebuyer savings account designed to grow your down payment with up to a 6% match & a competitive APY.
Facts & features
Interior
Bedrooms & bathrooms
- Bedrooms: 4
- Bathrooms: 4
- Full bathrooms: 3
- 1/2 bathrooms: 1
Rooms
- Room types: Family Room
Heating
- Natural Gas, Forced Air, Zoned, Fireplace
Cooling
- Central Air, Zoned, Ceiling Fan
Appliances
- Included: Dishwasher, Disposal, Dryer, Microwave, Range, Refrigerator, Washer
- Laundry: In Hall, In Unit, Laundry Room, Upper Level
Features
- Ceiling Fan(s), Crown Molding, Double Vanity, High Ceilings 9 ft Lower, Walk In Closet, Walk-In Closet(s)
- Flooring: Carpet
- Has basement: Yes
- Has fireplace: Yes
Interior area
- Total interior livable area: 2,717 sqft
Video & virtual tour
Property
Parking
- Parking features: Attached, Garage, Covered
- Has attached garage: Yes
- Details: Contact manager
Features
- Stories: 2
- Exterior features: Contact manager
Details
- Parcel number: 175240900000
Construction
Type & style
- Home type: SingleFamily
- Property subtype: SingleFamily
Materials
- Roof: Composition
Condition
- Year built: 2021
Community & HOA
Location
- Region: Hiram
Financial & listing details
- Lease term: 12 Months
Price history
| Date | Event | Price |
|---|---|---|
| 10/10/2025 | Price change | $2,200-8.3%$1/sqft |
Source: FMLS GA #7656781 | ||
| 9/28/2025 | Listed for rent | $2,400+6.7%$1/sqft |
Source: FMLS GA #7656781 | ||
| 9/20/2023 | Listing removed | -- |
Source: Zillow Rentals | ||
| 8/21/2023 | Listed for rent | $2,250+2.3%$1/sqft |
Source: Zillow Rentals | ||
| 8/3/2022 | Listing removed | -- |
Source: Zillow Rental Manager | ||

