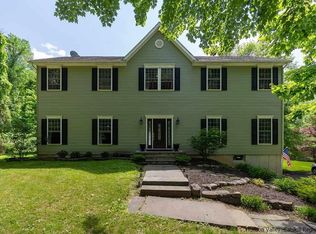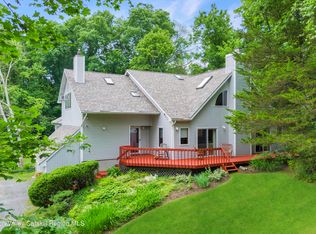Closed
$525,000
78 Duck Pond Rd, Stone Ridge, NY 12484
3beds
2,268sqft
Single Family Residence
Built in 2000
1 Acres Lot
$537,300 Zestimate®
$231/sqft
$5,451 Estimated rent
Home value
$537,300
$457,000 - $634,000
$5,451/mo
Zestimate® history
Loading...
Owner options
Explore your selling options
What's special
Welcome to 78 Duck Pond Rd, a stunning raised ranch that effortlessly blends comfort and functionality across 2,268 square feet of thoughtfully designed living space. Tucked away on a tranquil cul-de-sac in one of Stone Ridge's most desirable neighborhoods, this home offers both privacy and convenience. Step inside to discover gleaming hardwood floors that extend throughout the main living areas, complementing a freshly painted interior that exudes warmth and brightness. The inviting living room, complete with a cozy fireplace, serves as the heart of the home, an ideal setting for relaxation and gatherings. The finished lower level adds flexibility to the layout, providing the perfect space for an entertainment area, home office, or creative retreat, complete with a convenient half bathroom. Outdoor living is equally enchanting, with a spacious rear deck that overlooks a lush backyard, an idyllic backdrop for hosting guests or enjoying peaceful moments surrounded by nature. A two-car garage ensures ample storage for vehicles and outdoor essentials. Located just minutes from local attractions, this home is a haven for outdoor enthusiasts. Enjoy Marbletown Park, scenic rail trails for hiking and biking, or fresh produce from Davenport Farms. Nearby, explore the charm of High Falls, local orchards, microbreweries, and the beautiful Inness Golf Course. The renowned Mohonk Mountain House is a short drive away. Stone Ridge itself is brimming with delightful shops and dining options, while the vibrant city of Kingston and the NYS Thruway are only 20 minutes away. This beautifully maintained home, set in a prime location, offers an outstanding opportunity to embrace the best of Hudson Valley living.
Zillow last checked: 8 hours ago
Listing updated: July 09, 2025 at 12:22pm
Listed by:
Kimberly Kulp 845-943-9787,
Berkshire Hathaway Homeservice
Bought with:
Laurel Sweeney, 30SW0956510
Berkshire Hathaway Homeservice
Zachary Jarvis, 10401342401
Berkshire Hathaway Homeservice
Source: HVCRMLS,MLS#: 20251180
Facts & features
Interior
Bedrooms & bathrooms
- Bedrooms: 3
- Bathrooms: 3
- Full bathrooms: 2
- 1/2 bathrooms: 1
Bedroom
- Level: Main
Bedroom
- Level: Main
Primary bathroom
- Level: Main
Dining room
- Level: Main
Kitchen
- Level: Main
Living room
- Level: Main
Utility room
- Level: Lower
Heating
- Baseboard, Oil
Cooling
- Ceiling Fan(s)
Appliances
- Included: Washer, Refrigerator, Microwave, Electric Oven, Dryer, Dishwasher
- Laundry: Lower Level
Features
- Vaulted Ceiling(s)
- Flooring: Carpet, Linoleum, Wood
- Basement: Finished,Full,Walk-Out Access
- Number of fireplaces: 1
- Fireplace features: Living Room, Wood Burning
Interior area
- Total structure area: 2,268
- Total interior livable area: 2,268 sqft
- Finished area above ground: 1,512
- Finished area below ground: 756
Property
Parking
- Total spaces: 2
- Parking features: Gravel, Driveway
- Attached garage spaces: 2
- Has uncovered spaces: Yes
Features
- Levels: Bi-Level
- Patio & porch: Deck
Lot
- Size: 1 Acres
- Features: Cul-De-Sac, Landscaped, Level
Details
- Additional structures: Shed(s)
- Parcel number: 62.13114.100
- Zoning: R1
Construction
Type & style
- Home type: SingleFamily
- Architectural style: Raised Ranch
- Property subtype: Single Family Residence
Materials
- Vinyl Siding
- Roof: Asphalt
Condition
- New construction: No
- Year built: 2000
Utilities & green energy
- Electric: 200+ Amp Service
- Sewer: Private Sewer
- Water: Private, Well
- Utilities for property: Cable Connected
Community & neighborhood
Security
- Security features: Carbon Monoxide Detector(s), Smoke Detector(s)
Location
- Region: Stone Ridge
Other
Other facts
- Road surface type: Paved
Price history
| Date | Event | Price |
|---|---|---|
| 7/9/2025 | Sold | $525,000$231/sqft |
Source: | ||
| 5/29/2025 | Pending sale | $525,000$231/sqft |
Source: | ||
| 5/5/2025 | Contingent | $525,000$231/sqft |
Source: | ||
| 5/2/2025 | Listed for sale | $525,000+101.9%$231/sqft |
Source: | ||
| 11/13/2015 | Listing removed | $260,000$115/sqft |
Source: Coldwell Banker Village GreenS #20082130 Report a problem | ||
Public tax history
| Year | Property taxes | Tax assessment |
|---|---|---|
| 2024 | -- | $261,250 |
| 2023 | -- | $261,250 |
| 2022 | -- | $261,250 |
Find assessor info on the county website
Neighborhood: 12484
Nearby schools
GreatSchools rating
- 7/10Marbletown Elementary SchoolGrades: K-3Distance: 1.1 mi
- 4/10Rondout Valley Junior High SchoolGrades: 7-8Distance: 4.3 mi
- 5/10Rondout Valley High SchoolGrades: 9-12Distance: 4.3 mi
Get a cash offer in 3 minutes
Find out how much your home could sell for in as little as 3 minutes with a no-obligation cash offer.
Estimated market value$537,300
Get a cash offer in 3 minutes
Find out how much your home could sell for in as little as 3 minutes with a no-obligation cash offer.
Estimated market value
$537,300

