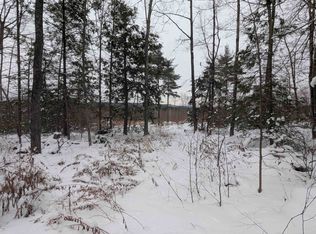Closed
Listed by:
Brad Bosse,
EXP Realty Cell:603-801-1838
Bought with: EXP Realty
$615,000
78 Duggin Road, Wilton, NH 03086
4beds
2,020sqft
Single Family Residence
Built in 2021
11.04 Acres Lot
$688,700 Zestimate®
$304/sqft
$3,863 Estimated rent
Home value
$688,700
$634,000 - $751,000
$3,863/mo
Zestimate® history
Loading...
Owner options
Explore your selling options
What's special
A PRIVATE LIKE-NEW WILTON COLONIAL, WELCOME TO YOUR OASIS! Built in 2021 and nestled on a sprawling 11-acre lot in the picturesque town of Wilton, this property is a rare find. Step inside the beautiful open concept foyer encompassed in stunning hardwood floors and natural light that leads seamlessly to the gorgeous living area complete with a lovely gas fireplace. Perfect for the budding chef, the massive kitchen is equipped with stainless steel appliances, gas range, large island with breakfast bar, tons of cabinets and counter space, as well as lovely dining area that looks out glass doors to a spacious deck, offering seamless indoor-outdoor living. For those in need of first floor living, there is a lovely large bedroom adjacent to the living area. Head upstairs and find three spacious bedrooms, one of which is a primary suite, complete with full bathroom and walk in closet. There's also a separate bonus room with endless possibilities. Down in the basement you'll find an unfinished area just begging to be finished for more living space with a walkout that leads outside to your own private paradise. The 11-acre lot offers endless possibilities for outdoor activities, from gardening to hiking. Relax on the patio and enjoy the serene views of the surrounding natural beauty. This property has it all! DON'T MISS THIS RARE OPPORTUNITY, TRANQUILITY AWAITS!
Zillow last checked: 8 hours ago
Listing updated: December 14, 2023 at 10:53am
Listed by:
Brad Bosse,
EXP Realty Cell:603-801-1838
Bought with:
EXP Realty
Source: PrimeMLS,MLS#: 4972492
Facts & features
Interior
Bedrooms & bathrooms
- Bedrooms: 4
- Bathrooms: 3
- Full bathrooms: 2
- 3/4 bathrooms: 1
Heating
- Propane, Forced Air
Cooling
- None
Appliances
- Included: Dishwasher, Dryer, Microwave, Gas Range, Refrigerator, Washer, Electric Water Heater
- Laundry: 1st Floor Laundry
Features
- Cedar Closet(s), Ceiling Fan(s), Dining Area, Primary BR w/ BA, Natural Light, Walk-In Closet(s)
- Flooring: Vinyl Plank
- Basement: Concrete,Walkout,Interior Entry
- Has fireplace: Yes
- Fireplace features: Gas
Interior area
- Total structure area: 3,030
- Total interior livable area: 2,020 sqft
- Finished area above ground: 2,020
- Finished area below ground: 0
Property
Parking
- Total spaces: 2
- Parking features: Dirt, Gravel, Auto Open, Direct Entry, Finished, Driveway, Unpaved, Attached
- Garage spaces: 2
- Has uncovered spaces: Yes
Features
- Levels: Two
- Stories: 2
- Exterior features: Deck, Garden
- Frontage length: Road frontage: 447
Lot
- Size: 11.04 Acres
- Features: Level, Rolling Slope, Near Paths, Rural
Details
- Parcel number: WLTNM000AL0058U6
- Zoning description: RA
- Other equipment: Radon Mitigation
Construction
Type & style
- Home type: SingleFamily
- Architectural style: Colonial
- Property subtype: Single Family Residence
Materials
- Wood Frame, Vinyl Siding
- Foundation: Concrete
- Roof: Asphalt Shingle
Condition
- New construction: No
- Year built: 2021
Utilities & green energy
- Electric: 200+ Amp Service, Circuit Breakers, Underground
- Sewer: 1250 Gallon, Leach Field, Septic Tank
- Utilities for property: Cable Available, Propane
Community & neighborhood
Security
- Security features: HW/Batt Smoke Detector
Location
- Region: Wilton
Other
Other facts
- Road surface type: Gravel
Price history
| Date | Event | Price |
|---|---|---|
| 12/13/2023 | Sold | $615,000+2.5%$304/sqft |
Source: | ||
| 11/13/2023 | Contingent | $600,000$297/sqft |
Source: | ||
| 11/6/2023 | Listed for sale | $600,000$297/sqft |
Source: | ||
| 10/5/2023 | Contingent | $600,000$297/sqft |
Source: | ||
| 10/3/2023 | Listed for sale | $600,000+46.3%$297/sqft |
Source: | ||
Public tax history
| Year | Property taxes | Tax assessment |
|---|---|---|
| 2024 | $16 | $541 |
| 2023 | $16 | $541 |
| 2022 | $16 | $541 |
Find assessor info on the county website
Neighborhood: 03086
Nearby schools
GreatSchools rating
- NALyndeborough Central SchoolGrades: PK-KDistance: 2 mi
- 3/10Wilton-Lyndeboro Middle SchoolGrades: 6-8Distance: 2.2 mi
- 6/10Wilton-Lyndeboro Senior High SchoolGrades: 9-12Distance: 2.2 mi
Schools provided by the listing agent
- Elementary: Florence Rideout Elementary
- Middle: Wilton-Lyndeboro Cooperative
- High: Wilton-Lyndeboro Sr. High
- District: Wilton-Lyndeborough
Source: PrimeMLS. This data may not be complete. We recommend contacting the local school district to confirm school assignments for this home.
Get pre-qualified for a loan
At Zillow Home Loans, we can pre-qualify you in as little as 5 minutes with no impact to your credit score.An equal housing lender. NMLS #10287.
