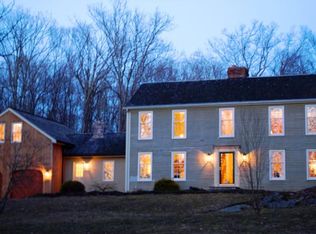Sold for $1,650,000
$1,650,000
78 Garnet Road, Roxbury, CT 06783
3beds
3,302sqft
Single Family Residence
Built in 1991
15.29 Acres Lot
$1,665,800 Zestimate®
$500/sqft
$6,004 Estimated rent
Home value
$1,665,800
$1.35M - $2.07M
$6,004/mo
Zestimate® history
Loading...
Owner options
Explore your selling options
What's special
Looking for a calming and peaceful property? You'll find total peace and quiet on this 15.29 acre impeccably maintained property bordering Roxbury Land Trust land. With a beautiful wrap around porch to take in views of the beautiful fruit trees, mature gardens, pond and level grounds this farmhouse is perfect inside and out. The heated and cooled large barn is a perfect flex space for an art studio, gym or party space right in front of the beautiful saltwater pool. Inside you'll find 9' ceilings in the formal living/dining room with incredible natural light. Cozy up by the fire and continue to admire the beautiful grounds through the large doors to the porch. You'll find recessed paneling in the library along with a window seat and built-in's. Continued artisan millwork is found throughout the home. The kitchen has Dacor, Viking and Subzero appliances along with granite countertops, dual sinks and a large pantry with additional access to the porch in addition to a large family room with another fireplace. Up the dramatic open staircase to the second floor you'll find two generous sized bedrooms, a dedicated laundry room and full bathroom. In the tranquil primary suite you'll find more peaceful views of the grounds, vaulted ceilings, two walk-in closets, two baths, built-in's and another window seat to admire the property. The lower level has additional finished space perfect for a media room and additional storage. Plenty of additional space can be found in the separate one bedroom apartment above the garage with it's own deck to enjoy the peacefulness of the property. Peaceful, quiet and private yet conveniently located to all that Litchfield County has to offer. Don't miss out!
Zillow last checked: 8 hours ago
Listing updated: October 23, 2025 at 09:31am
Listed by:
Andrew Murphy 860-459-1097,
E.J. Murphy Realty 860-567-0813
Bought with:
Kathryn Clair, RES.0759765
William Pitt Sotheby's Int'l
Source: Smart MLS,MLS#: 24122582
Facts & features
Interior
Bedrooms & bathrooms
- Bedrooms: 3
- Bathrooms: 4
- Full bathrooms: 3
- 1/2 bathrooms: 1
Primary bedroom
- Features: Vaulted Ceiling(s), Built-in Features, Full Bath, Walk-In Closet(s), Wall/Wall Carpet
- Level: Upper
- Area: 252 Square Feet
- Dimensions: 14 x 18
Bedroom
- Features: Built-in Features, Wall/Wall Carpet
- Level: Upper
- Area: 143 Square Feet
- Dimensions: 11 x 13
Bedroom
- Features: Wall/Wall Carpet
- Level: Upper
- Area: 132 Square Feet
- Dimensions: 11 x 12
Family room
- Features: High Ceilings, Fireplace, Hardwood Floor
- Level: Main
- Area: 196 Square Feet
- Dimensions: 14 x 14
Kitchen
- Features: High Ceilings, Balcony/Deck, Granite Counters, Fireplace, Pantry, Hardwood Floor
- Level: Main
- Area: 224 Square Feet
- Dimensions: 14 x 16
Library
- Features: High Ceilings, Bookcases, Built-in Features, Hardwood Floor
- Level: Main
- Area: 143 Square Feet
- Dimensions: 11 x 13
Living room
- Features: High Ceilings, Balcony/Deck, Combination Liv/Din Rm, Fireplace, Hardwood Floor
- Level: Main
- Area: 391 Square Feet
- Dimensions: 17 x 23
Heating
- Forced Air, Oil
Cooling
- Central Air
Appliances
- Included: Gas Cooktop, Oven, Microwave, Refrigerator, Dishwasher, Washer, Dryer, Electric Water Heater, Water Heater
- Laundry: Upper Level, Mud Room
Features
- Wired for Data, In-Law Floorplan
- Doors: French Doors
- Windows: Thermopane Windows
- Basement: Full,Partially Finished
- Attic: Walk-up
- Number of fireplaces: 2
Interior area
- Total structure area: 3,302
- Total interior livable area: 3,302 sqft
- Finished area above ground: 2,802
- Finished area below ground: 500
Property
Parking
- Total spaces: 2
- Parking features: Detached
- Garage spaces: 2
Features
- Patio & porch: Wrap Around, Deck
- Exterior features: Breezeway, Lighting, Fruit Trees, Stone Wall
- Has private pool: Yes
- Pool features: Heated, Salt Water, In Ground
Lot
- Size: 15.29 Acres
- Features: Secluded, Interior Lot, Few Trees, Borders Open Space, Level, Open Lot
Details
- Additional structures: Barn(s), Guest House
- Parcel number: 866584
- Zoning: C
- Other equipment: Generator
Construction
Type & style
- Home type: SingleFamily
- Architectural style: Farm House
- Property subtype: Single Family Residence
Materials
- Clapboard, Wood Siding
- Foundation: Concrete Perimeter
- Roof: Asphalt
Condition
- New construction: No
- Year built: 1991
Utilities & green energy
- Sewer: Septic Tank
- Water: Well
Green energy
- Energy efficient items: Windows
Community & neighborhood
Security
- Security features: Security System
Community
- Community features: Library, Park, Playground, Public Rec Facilities
Location
- Region: Roxbury
Price history
| Date | Event | Price |
|---|---|---|
| 10/23/2025 | Sold | $1,650,000-1.5%$500/sqft |
Source: | ||
| 9/22/2025 | Pending sale | $1,675,000$507/sqft |
Source: | ||
| 9/2/2025 | Listed for sale | $1,675,000+0.3%$507/sqft |
Source: | ||
| 7/29/2025 | Sold | $1,670,000-1.5%$506/sqft |
Source: | ||
| 7/15/2025 | Pending sale | $1,695,000$513/sqft |
Source: | ||
Public tax history
| Year | Property taxes | Tax assessment |
|---|---|---|
| 2025 | $10,070 +3.2% | $774,620 |
| 2024 | $9,760 | $774,620 |
| 2023 | $9,760 +2.1% | $774,620 +23.5% |
Find assessor info on the county website
Neighborhood: 06783
Nearby schools
GreatSchools rating
- NABooth Free SchoolGrades: K-5Distance: 3.1 mi
- 8/10Shepaug Valley SchoolGrades: 6-12Distance: 6.3 mi
Schools provided by the listing agent
- Elementary: Booth Free
- High: Shepaug
Source: Smart MLS. This data may not be complete. We recommend contacting the local school district to confirm school assignments for this home.

Get pre-qualified for a loan
At Zillow Home Loans, we can pre-qualify you in as little as 5 minutes with no impact to your credit score.An equal housing lender. NMLS #10287.
