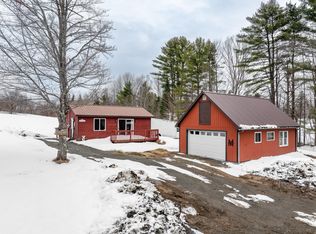Closed
$596,000
78 Gray Hill Road, Dover-Foxcroft, ME 04426
4beds
4,400sqft
Single Family Residence
Built in 2006
10 Acres Lot
$611,300 Zestimate®
$135/sqft
$4,564 Estimated rent
Home value
$611,300
Estimated sales range
Not available
$4,564/mo
Zestimate® history
Loading...
Owner options
Explore your selling options
What's special
Welcome to this stunning oversized ranch with luxurious amenities. This gorgeous and impeccable home offers a perfect blend of elegance and comfort, set on 10 acres of complete seclusion yet only 5 minutes from town. The inviting front porch welcomes you into this single-level sanctuary designed for ultimate relaxation and entertainment. Enjoy the spacious open layout encompassing the kitchen, dining room, and living room, perfect for gatherings and family time. The gourmet kitchen features all new appliances in 2023. Three generously sized bedrooms each offer spacious closets and ensuite bathrooms that provide comfort and privacy. A fourth bedroom/sitting room offers access to the deck with an above-ground pool. Radiant heat flooring, 4 heat pumps and an on-demand generator provide comfort, relaxation and peace of mind during all seasons Maine has to offer. The home, also, comes with a whole-house Bose sound system, a versatile room ideal for an office, homeschooling, or a private study, large pantry and a laundry room that can accommodate two washers and two dryers and a $30,000.00 Fiber Optic Line running to the home for all internet/live-streaming needs that can be reactivated. Plenty of storage is provided in the massive 40x36 attached garage. Above the garage is a bonus room to utilize as a game room, storage or potential in-law apartment, with a half bath for convenience. The front lawn is a picturesque setting, frequented by deer, turkeys, and moose, offering a true connection with nature. This amazing oasis is perfect for a large family or as a seasonal escape. With ample space and amenities for entertaining guests year-round, a great location for hunting, fishing, ATV, snowmobiling and outdoor enthusiasts! Sebec Lake and Peaks-Kenny State Park are nearby providing additional recreational opportunities. Don't miss out on this exceptional opportunity to own a slice of paradise! Call today for your private showing!
Zillow last checked: 8 hours ago
Listing updated: June 10, 2025 at 11:49am
Listed by:
EXP Realty
Bought with:
NextHome Discover
Source: Maine Listings,MLS#: 1593760
Facts & features
Interior
Bedrooms & bathrooms
- Bedrooms: 4
- Bathrooms: 5
- Full bathrooms: 3
- 1/2 bathrooms: 2
Primary bedroom
- Features: Double Vanity, Full Bath, Suite, Walk-In Closet(s)
- Level: First
- Area: 368 Square Feet
- Dimensions: 23 x 16
Bedroom 1
- Features: Closet, Full Bath
- Level: First
- Area: 360 Square Feet
- Dimensions: 20 x 18
Bedroom 2
- Features: Closet, Full Bath
- Level: First
- Area: 204 Square Feet
- Dimensions: 17 x 12
Bedroom 3
- Features: Balcony/Deck, Closet
- Level: First
- Area: 120 Square Feet
- Dimensions: 12 x 10
Dining room
- Level: First
- Area: 202.8 Square Feet
- Dimensions: 15.6 x 13
Kitchen
- Features: Kitchen Island, Pantry
- Level: First
- Area: 208 Square Feet
- Dimensions: 16 x 13
Laundry
- Level: First
- Area: 100 Square Feet
- Dimensions: 10 x 10
Living room
- Level: First
- Area: 476 Square Feet
- Dimensions: 28 x 17
Mud room
- Level: First
- Area: 90 Square Feet
- Dimensions: 10 x 9
Other
- Level: First
- Area: 308 Square Feet
- Dimensions: 22 x 14
Heating
- Baseboard, Heat Pump, Hot Water, Zoned, Radiant
Cooling
- Heat Pump
Appliances
- Included: Dishwasher, Microwave, Electric Range, Refrigerator, Trash Compactor, Wall Oven, Washer, ENERGY STAR Qualified Appliances
Features
- 1st Floor Bedroom, 1st Floor Primary Bedroom w/Bath, One-Floor Living, Pantry, Storage, Walk-In Closet(s), Primary Bedroom w/Bath
- Flooring: Laminate
- Windows: Double Pane Windows
- Has fireplace: No
Interior area
- Total structure area: 4,400
- Total interior livable area: 4,400 sqft
- Finished area above ground: 4,400
- Finished area below ground: 0
Property
Parking
- Total spaces: 3
- Parking features: Gravel, Paved, 5 - 10 Spaces, Garage Door Opener, Heated Garage, Storage
- Attached garage spaces: 3
Accessibility
- Accessibility features: 36+ Inch Doors
Features
- Patio & porch: Deck, Porch
- Has view: Yes
- View description: Fields, Trees/Woods
Lot
- Size: 10 Acres
- Features: Near Golf Course, Near Public Beach, Near Shopping, Near Town, Rural, Pasture, Rolling Slope, Landscaped, Wooded
Details
- Parcel number: DOVFM013L054
- Zoning: Residential
- Other equipment: Generator, Internet Access Available
Construction
Type & style
- Home type: SingleFamily
- Architectural style: Ranch
- Property subtype: Single Family Residence
Materials
- Wood Frame, Vinyl Siding
- Foundation: Slab
- Roof: Shingle
Condition
- Year built: 2006
Utilities & green energy
- Electric: Circuit Breakers
- Sewer: Private Sewer
- Water: Private, Well
Green energy
- Energy efficient items: Ceiling Fans, Water Heater, LED Light Fixtures
Community & neighborhood
Location
- Region: Dover Foxcroft
Other
Other facts
- Road surface type: Gravel, Dirt
Price history
| Date | Event | Price |
|---|---|---|
| 3/10/2025 | Sold | $596,000-11.7%$135/sqft |
Source: | ||
| 1/18/2025 | Pending sale | $674,900$153/sqft |
Source: | ||
| 12/30/2024 | Listed for sale | $674,900$153/sqft |
Source: | ||
| 9/12/2024 | Listing removed | $674,900-0.7%$153/sqft |
Source: | ||
| 8/26/2024 | Price change | $679,900-2.9%$155/sqft |
Source: | ||
Public tax history
| Year | Property taxes | Tax assessment |
|---|---|---|
| 2024 | $6,642 +12.6% | $390,700 +22.9% |
| 2023 | $5,899 +4.6% | $318,000 +12.7% |
| 2022 | $5,642 -0.1% | $282,100 +7.3% |
Find assessor info on the county website
Neighborhood: 04426
Nearby schools
GreatSchools rating
- 3/10Se Do Mo Cha Middle SchoolGrades: 5-8Distance: 2.2 mi
- 7/10Se Do Mo Cha Elementary SchoolGrades: PK-4Distance: 2.2 mi
Get pre-qualified for a loan
At Zillow Home Loans, we can pre-qualify you in as little as 5 minutes with no impact to your credit score.An equal housing lender. NMLS #10287.
