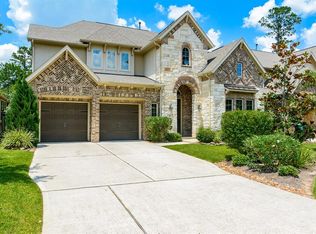Sold on 11/19/25
Price Unknown
78 Lindenberry Cir, Spring, TX 77389
4beds
3baths
3,405sqft
SingleFamily
Built in 2012
7,126 Square Feet Lot
$664,600 Zestimate®
$--/sqft
$3,623 Estimated rent
Home value
$664,600
$611,000 - $724,000
$3,623/mo
Zestimate® history
Loading...
Owner options
Explore your selling options
What's special
78 Lindenberry Cir, Spring, TX 77389 is a single family home that contains 3,405 sq ft and was built in 2012. It contains 4 bedrooms and 3.5 bathrooms.
The Zestimate for this house is $664,600. The Rent Zestimate for this home is $3,623/mo.
Facts & features
Interior
Bedrooms & bathrooms
- Bedrooms: 4
- Bathrooms: 3.5
Heating
- Other, Gas
Cooling
- Other
Appliances
- Included: Dishwasher, Dryer, Garbage disposal, Microwave, Refrigerator, Washer
- Laundry: In Unit
Features
- Flooring: Tile, Carpet
- Has fireplace: Yes
Interior area
- Total interior livable area: 3,405 sqft
Property
Parking
- Total spaces: 2
- Parking features: Garage - Attached
Features
- Exterior features: Stone, Brick
Lot
- Size: 7,126 sqft
- Features: Subdivided
Details
- Parcel number: 1330150010052
Construction
Type & style
- Home type: SingleFamily
Materials
- Stone
- Foundation: Slab
- Roof: Composition
Condition
- Year built: 2012
Community & neighborhood
Location
- Region: Spring
Other
Other facts
- 2 Bedrooms Down
- Architecture Style: Contemporary/Modern
- Cooling System: Electric Air Conditioning
- Countertops(Granite)
- Double Oven
- ENERGY STAR Qualified Appliances
- Elementary School: Creekside Forest Elementary School
- Floor Covering: Wood
- Flooring: Wood
- Heating system: Natural Gas
- High School: Tomball High School
- Laundry: In Unit
- Lot Features: Subdivided
- MLS Listing ID: 23343477
- MLS Name: Houston Association of Realtors
- MLS Organization Unique Identifier: M00000599
- Middle School: Creekside Park Junior High School
- School District: 53 - Tomball
Price history
| Date | Event | Price |
|---|---|---|
| 11/19/2025 | Sold | -- |
Source: Agent Provided | ||
| 11/3/2025 | Pending sale | $660,000$194/sqft |
Source: | ||
| 10/27/2025 | Price change | $660,000-1.5%$194/sqft |
Source: | ||
| 10/8/2025 | Price change | $670,000-1.5%$197/sqft |
Source: | ||
| 9/25/2025 | Price change | $680,000-2.2%$200/sqft |
Source: | ||
Public tax history
| Year | Property taxes | Tax assessment |
|---|---|---|
| 2025 | -- | $756,421 +14.8% |
| 2024 | $4,974 +12.2% | $659,158 +0% |
| 2023 | $4,434 +11.5% | $659,022 +11.4% |
Find assessor info on the county website
Neighborhood: Creekside Park
Nearby schools
GreatSchools rating
- 10/10Creekside Forest Elementary SchoolGrades: PK-5Distance: 1.8 mi
- 10/10Creekside Park J High SchoolGrades: 6-8Distance: 1 mi
- 8/10Tomball High SchoolGrades: 9-12Distance: 5.7 mi
Schools provided by the listing agent
- Elementary: Creekside Forest Elementary School
- High: Tomball High School
- District: 53 - Tomball
Source: The MLS. This data may not be complete. We recommend contacting the local school district to confirm school assignments for this home.
Get a cash offer in 3 minutes
Find out how much your home could sell for in as little as 3 minutes with a no-obligation cash offer.
Estimated market value
$664,600
Get a cash offer in 3 minutes
Find out how much your home could sell for in as little as 3 minutes with a no-obligation cash offer.
Estimated market value
$664,600
