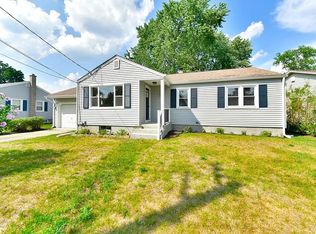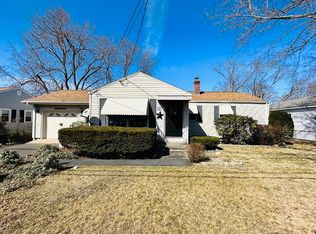FAIRVIEW: Five room, three bedroom ranch perched on a nice corner lot. The living room is opened up to the kitchen and there are sliders out to a deck overlooking a great fenced back yard with an in-ground pool. There is a nicely updated bath. The basement is partially finished with a family room, and there is a hearth where you could potentially have a wood or pellet stove. There is central air conditioning and a one car garage as well. Many updates over the years: bath 2015, elec panel 2019, siding, gutters, garage door approx. 2006, pool liner 2014 and motor/filter in 2019, bulkhead in 2018, and three basement windows in 2019. Bring some new decor ideas and make this one your own. SHOWINGS BEGIN AT OPEN HOUSE SUNDAY 9/27 AT 11:00 A.M. WITH OPEN HOUSE TO 12:30! Don't hesitate! *HIGHEST AND BEST BY 9/29 NOON*
This property is off market, which means it's not currently listed for sale or rent on Zillow. This may be different from what's available on other websites or public sources.


