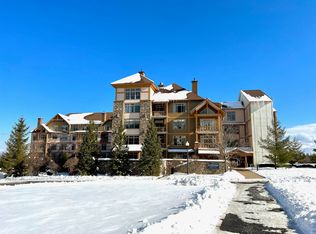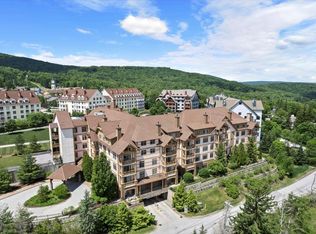Closed
Listed by:
Betsy Wadsworth,
Four Seasons Sotheby's Int'l Realty 802-464-1200
Bought with: TPW Real Estate
$640,000
78 Middle Ridge Road #100, Stratton, VT 05155
2beds
1,232sqft
Condominium
Built in 2005
-- sqft lot
$663,900 Zestimate®
$519/sqft
$2,814 Estimated rent
Home value
$663,900
$458,000 - $976,000
$2,814/mo
Zestimate® history
Loading...
Owner options
Explore your selling options
What's special
Experience mountain living at its finest in this exceptional corner condo at Stratton Resort's Founders Lodge. This beautifully furnished two-bedroom, two-bath residence features extra windows with Valley views, ideal for immediate occupancy or as a rental investment. Owners enjoy numerous amenities including underground, heated, assigned parking, private owner storage and locker, and a spacious Hearth Room for gatherings around the fireplaces. Additional perks include a large common patio with a fire-pit, a private exercise room and outdoor spa. Conveniently located with shuttle service to the mountain and steps away to the slopes and the Stratton Village, this condo in Founders Lodge offers a prime opportunity to own in a highly desirable building at Stratton Resort.
Zillow last checked: 8 hours ago
Listing updated: July 29, 2024 at 04:57pm
Listed by:
Betsy Wadsworth,
Four Seasons Sotheby's Int'l Realty 802-464-1200
Bought with:
Christiane Carroccio
TPW Real Estate
Source: PrimeMLS,MLS#: 4999626
Facts & features
Interior
Bedrooms & bathrooms
- Bedrooms: 2
- Bathrooms: 2
- Full bathrooms: 2
Heating
- Propane, Baseboard
Cooling
- Central Air
Appliances
- Included: Dishwasher, Disposal, Dryer, Microwave, Electric Range, Refrigerator, Washer, Water Heater off Boiler, Exhaust Fan
Features
- Dining Area, Kitchen/Family, Primary BR w/ BA, Natural Light, Natural Woodwork
- Flooring: Carpet, Tile
- Windows: Drapes, Window Treatments
- Has basement: No
- Number of fireplaces: 1
- Fireplace features: Gas, 1 Fireplace
- Furnished: Yes
Interior area
- Total structure area: 1,232
- Total interior livable area: 1,232 sqft
- Finished area above ground: 1,232
- Finished area below ground: 0
Property
Parking
- Total spaces: 1
- Parking features: Paved, Direct Entry, Assigned, Off Site, Parking Spaces 1, Permit Required, Underground
- Garage spaces: 1
Features
- Levels: 4+,Multi-Level
- Stories: 4
- Patio & porch: Patio
- Has view: Yes
- View description: Mountain(s)
- Waterfront features: Pond
Lot
- Size: 436 sqft
- Features: Condo Development, Deed Restricted, Recreational, Ski Area, Trail/Near Trail, Mountain, Near Golf Course, Near Paths, Near Shopping, Near Skiing
Details
- Zoning description: Resort residential
- Other equipment: Sprinkler System
Construction
Type & style
- Home type: Condo
- Property subtype: Condominium
Materials
- Masonry, Steel Frame, Clapboard Exterior, Stone Exterior
- Foundation: Concrete
- Roof: Asphalt Shingle
Condition
- New construction: No
- Year built: 2005
Utilities & green energy
- Electric: Circuit Breakers
- Sewer: Community
- Utilities for property: Cable
Community & neighborhood
Security
- Security features: HW/Batt Smoke Detector
Location
- Region: South Londonderry
HOA & financial
Other financial information
- Additional fee information: Fee: $4609.62
Other
Other facts
- Road surface type: Paved
Price history
| Date | Event | Price |
|---|---|---|
| 7/29/2024 | Sold | $640,000-2.1%$519/sqft |
Source: | ||
| 6/9/2024 | Listed for sale | $654,000-0.8%$531/sqft |
Source: | ||
| 4/13/2024 | Listing removed | -- |
Source: | ||
| 9/12/2023 | Listing removed | $659,000$535/sqft |
Source: | ||
| 9/12/2023 | Listed for sale | $659,000$535/sqft |
Source: | ||
Public tax history
Tax history is unavailable.
Neighborhood: 05155
Nearby schools
GreatSchools rating
- 4/10Manchester Elementary/Middle SchoolGrades: PK-8Distance: 8.9 mi
- NABurr & Burton AcademyGrades: 9-12Distance: 9.3 mi
- NAJamaica Village SchoolGrades: PK-5Distance: 6.5 mi
Schools provided by the listing agent
- District: Windham Central
Source: PrimeMLS. This data may not be complete. We recommend contacting the local school district to confirm school assignments for this home.
Get pre-qualified for a loan
At Zillow Home Loans, we can pre-qualify you in as little as 5 minutes with no impact to your credit score.An equal housing lender. NMLS #10287.

