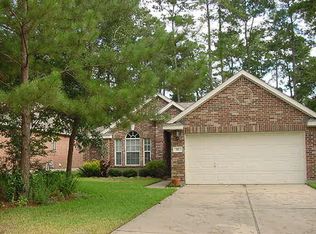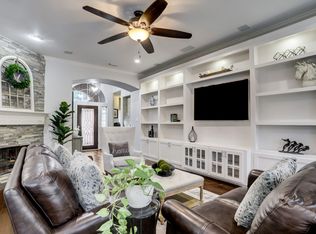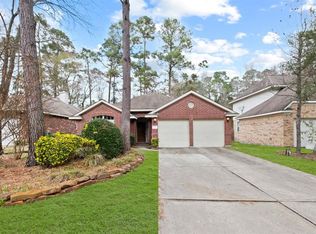Well maintained 1 STORY in THE WOODLANDS with important UPDATES & great open floor plan. Located on QUIET STREET with fenced backyard, backing GREENSPACE in popular family neighborhood. RECENT UPDATES INCLUDING ROOF 2015, RHEEM AC-2017, FURNACE 2016, WATER HEATER 2021 & REMODELED MASTER BATH & UPDATED HALL BATH. Open & airy floorplan with HIGH CEILINGS throughout, plentiful windows & large rooms, including all bedrooms. Nicely landscaped lot with sprinkler system. Large island kitchen with gas range & oven, walk-in pantry and breakfast area. All bedrooms have walk-in closets & ceiling fans. LARGE LIVING AREA with gas log fireplace is open to kitchen and breakfast areas. Plenty of storage including hall linen closet & floored attic above garage & EXTENDED GARAGE. Shops & restaurants very close by, including HEB Grocery Store, which is walking distance away. Neighborhood playground, community pool & walking paths nearby. HIGHLY RATED CISD SCHOOLS!! Low Taxes and NO HOA fee.
This property is off market, which means it's not currently listed for sale or rent on Zillow. This may be different from what's available on other websites or public sources.


