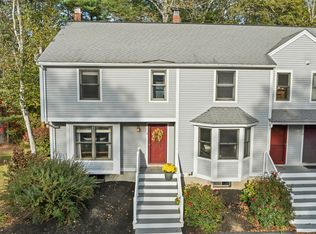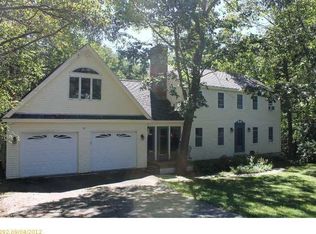Closed
Listed by:
Chelsea V Moore,
Red Post Realty 603-760-7436
Bought with: BHG Masiello Dover
$340,000
78 Norton Road #3, Kittery, ME 03904
2beds
1,030sqft
Condominium, Townhouse
Built in 1989
1.14 Acres Lot
$374,600 Zestimate®
$330/sqft
$2,366 Estimated rent
Home value
$374,600
$356,000 - $393,000
$2,366/mo
Zestimate® history
Loading...
Owner options
Explore your selling options
What's special
Bright and airy two-story pet friendly condo nestled in the serene Ashen Woods community in Kittery. Conveniently situated near Kittery Land Trust trails at Norton Preserve, this hidden gem offers natural light, wood accents, and a seamless floor plan indoors. Step outside to your private deck or sheltered patio, surrounded by tranquil woodlands. The main level boasts an inviting living room, a convenient half bath, a sunlit dining area opening to the deck, and a kitchen with modern appliances. Upstairs, discover a full bath, a bedroom with woodland views, and a spacious primary bedroom. The full unfinished basement includes laundry and access to a covered gravel patio. Enjoy common yards, walking trails on the 15+ acres, and natural landscaping throughout the neighborhood, perfect for furry friends and easy walks to nearby conservation land trails. Plus, indulge in a walk to local favorites like Lovebirds Donuts or When Pigs Fly Pizzeria. Close proximity to beaches, Kittery Foreside, York, Shipyard, and downtown Portsmouth. Monthly HOA fees cover snow plowing, trash, water, sewer, landscaping, exterior maintenance, and common area insurance. Move in and embrace Seacoast living in this sought-after location!
Zillow last checked: 8 hours ago
Listing updated: March 15, 2024 at 10:38am
Listed by:
Chelsea V Moore,
Red Post Realty 603-760-7436
Bought with:
Ann D Trueworthy
BHG Masiello Dover
Source: PrimeMLS,MLS#: 4980082
Facts & features
Interior
Bedrooms & bathrooms
- Bedrooms: 2
- Bathrooms: 2
- Full bathrooms: 1
- 1/2 bathrooms: 1
Heating
- Oil, Forced Air
Cooling
- None
Appliances
- Included: Dishwasher, Dryer, Electric Range, Refrigerator, Washer, Electric Water Heater
- Laundry: In Basement
Features
- Dining Area, Natural Light
- Flooring: Carpet, Laminate
- Basement: Full,Unfinished,Walkout,Walk-Out Access
Interior area
- Total structure area: 1,538
- Total interior livable area: 1,030 sqft
- Finished area above ground: 1,030
- Finished area below ground: 0
Property
Parking
- Total spaces: 2
- Parking features: Paved, Parking Spaces 2
Accessibility
- Accessibility features: 1st Floor 1/2 Bathroom, Paved Parking
Features
- Levels: Two
- Stories: 2
- Patio & porch: Patio
- Exterior features: Deck
Lot
- Size: 1.14 Acres
- Features: Condo Development, Landscaped, Level, Wooded, Near Shopping, Rural
Details
- Parcel number: KITTM062L009007003
- Zoning description: R-RL
Construction
Type & style
- Home type: Townhouse
- Property subtype: Condominium, Townhouse
Materials
- Wood Frame, Wood Siding
- Foundation: Concrete
- Roof: Asphalt Shingle
Condition
- New construction: No
- Year built: 1989
Utilities & green energy
- Electric: Circuit Breakers
- Sewer: Private Sewer
- Utilities for property: Cable Available
Community & neighborhood
Location
- Region: Kittery
HOA & financial
Other financial information
- Additional fee information: Fee: $285
Other
Other facts
- Road surface type: Paved
Price history
| Date | Event | Price |
|---|---|---|
| 3/15/2024 | Sold | $340,000+1.5%$330/sqft |
Source: | ||
| 2/5/2024 | Contingent | $335,000$325/sqft |
Source: | ||
| 2/3/2024 | Pending sale | $335,000$325/sqft |
Source: | ||
| 12/13/2023 | Listed for sale | $335,000+1.5%$325/sqft |
Source: | ||
| 3/15/2023 | Sold | $330,000+1.5%$320/sqft |
Source: | ||
Public tax history
| Year | Property taxes | Tax assessment |
|---|---|---|
| 2024 | $2,709 +4.3% | $190,800 |
| 2023 | $2,597 +1% | $190,800 |
| 2022 | $2,572 +3.7% | $190,800 |
Find assessor info on the county website
Neighborhood: 03904
Nearby schools
GreatSchools rating
- 7/10Horace Mitchell Primary SchoolGrades: K-3Distance: 1.7 mi
- 6/10Shapleigh SchoolGrades: 4-8Distance: 2.1 mi
- 5/10Robert W Traip AcademyGrades: 9-12Distance: 2.4 mi
Schools provided by the listing agent
- Elementary: Horace Mitchell Primary School
- Middle: Shapleigh Middle School
- High: RW Traip Academy
Source: PrimeMLS. This data may not be complete. We recommend contacting the local school district to confirm school assignments for this home.

Get pre-qualified for a loan
At Zillow Home Loans, we can pre-qualify you in as little as 5 minutes with no impact to your credit score.An equal housing lender. NMLS #10287.

