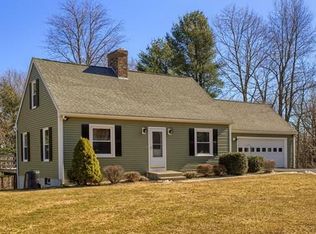Sold for $615,000 on 09/09/25
$615,000
78 Overlook Rd, Westminster, MA 01473
4beds
2,400sqft
Single Family Residence
Built in 2006
1.98 Acres Lot
$626,600 Zestimate®
$256/sqft
$3,898 Estimated rent
Home value
$626,600
$576,000 - $683,000
$3,898/mo
Zestimate® history
Loading...
Owner options
Explore your selling options
What's special
Great, young colonial in country setting minutes to Rt 2 and Wachusett Ski resort. This home was built in 2006 and is in move in condition. The first floor has maple hardwood thru out, large eat in kitchen with maple cabinets, island, stainless steel appliances and granite counters. The second floor has brand new wall to wall carpet with huge bedrooms, a very big primary suite with a large bedroom with two walk in closets, a cathedral ceiling and large primary bath with soaking tub. German state of the art heating system, super efficient Buderus w/SS water heater. This home has Central Air, a large two car garage and spacious unfinished basement with high ceilings and very dry. This home is perfect for someone looking to add additional space.You will enjoy the 12x12 deck on 1.98acres, and excellent schools. The back yard is very private surrounded by 350 acres of conservation land.This beauty won't last long!
Zillow last checked: 8 hours ago
Listing updated: September 16, 2025 at 07:05am
Listed by:
Kevin Durkin 978-815-4967,
LAER Realty Partners 978-251-8221
Bought with:
Stacy Dobay
Castinetti Realty Group
Source: MLS PIN,MLS#: 73390197
Facts & features
Interior
Bedrooms & bathrooms
- Bedrooms: 4
- Bathrooms: 3
- Full bathrooms: 2
- 1/2 bathrooms: 1
- Main level bathrooms: 1
Primary bedroom
- Features: Bathroom - Full, Vaulted Ceiling(s), Walk-In Closet(s), Closet, Flooring - Wall to Wall Carpet
- Level: Second
- Area: 408
- Dimensions: 24 x 17
Bedroom 2
- Features: Closet, Flooring - Wall to Wall Carpet
- Level: Second
- Area: 182
- Dimensions: 13 x 14
Bedroom 3
- Features: Closet, Flooring - Wall to Wall Carpet
- Level: Second
- Area: 228
- Dimensions: 12 x 19
Bedroom 4
- Features: Closet, Flooring - Wall to Wall Carpet
- Level: Second
- Area: 168
- Dimensions: 12 x 14
Primary bathroom
- Features: Yes
Bathroom 1
- Features: Bathroom - Half, Closet - Linen, Countertops - Upgraded, Dryer Hookup - Electric, Washer Hookup
- Level: Main,First
- Area: 70
- Dimensions: 7 x 10
Bathroom 2
- Features: Bathroom - Half, Bathroom - With Tub & Shower, Flooring - Stone/Ceramic Tile, Countertops - Stone/Granite/Solid, Jacuzzi / Whirlpool Soaking Tub
- Level: Second
- Area: 80
- Dimensions: 10 x 8
Bathroom 3
- Features: Bathroom - Full, Bathroom - With Tub & Shower, Closet - Linen, Flooring - Stone/Ceramic Tile, Countertops - Upgraded
- Level: Second
- Area: 64
- Dimensions: 8 x 8
Dining room
- Features: Flooring - Hardwood
- Level: First
- Area: 182
- Dimensions: 14 x 13
Kitchen
- Features: Flooring - Hardwood, Countertops - Stone/Granite/Solid, Kitchen Island, Cabinets - Upgraded, Deck - Exterior, Recessed Lighting
- Level: First
- Area: 168
- Dimensions: 12 x 14
Living room
- Features: Flooring - Hardwood
- Level: First
- Area: 266
- Dimensions: 14 x 19
Heating
- Forced Air, Oil
Cooling
- Central Air
Appliances
- Laundry: First Floor, Electric Dryer Hookup, Washer Hookup
Features
- Flooring: Wood, Tile, Carpet, Hardwood
- Doors: Storm Door(s)
- Windows: Insulated Windows
- Basement: Full,Bulkhead,Concrete
- Has fireplace: No
Interior area
- Total structure area: 2,400
- Total interior livable area: 2,400 sqft
- Finished area above ground: 2,400
Property
Parking
- Total spaces: 8
- Parking features: Attached, Garage Door Opener, Storage, Paved Drive, Off Street
- Attached garage spaces: 2
- Uncovered spaces: 6
Accessibility
- Accessibility features: No
Features
- Patio & porch: Deck, Deck - Composite
- Exterior features: Deck, Deck - Composite
Lot
- Size: 1.98 Acres
- Features: Wooded, Cleared, Gentle Sloping
Details
- Parcel number: M:80 B:1 L:13,4463789
- Zoning: residentia
Construction
Type & style
- Home type: SingleFamily
- Architectural style: Colonial
- Property subtype: Single Family Residence
Materials
- Frame
- Foundation: Concrete Perimeter
- Roof: Shingle
Condition
- Year built: 2006
Utilities & green energy
- Electric: Circuit Breakers, 200+ Amp Service
- Sewer: Private Sewer
- Water: Public
- Utilities for property: for Electric Range, for Electric Dryer, Washer Hookup
Community & neighborhood
Community
- Community features: Public Transportation, Shopping, Park, Walk/Jog Trails, Highway Access
Location
- Region: Westminster
Other
Other facts
- Road surface type: Paved
Price history
| Date | Event | Price |
|---|---|---|
| 9/9/2025 | Sold | $615,000-0.8%$256/sqft |
Source: MLS PIN #73390197 Report a problem | ||
| 8/17/2025 | Contingent | $619,900$258/sqft |
Source: MLS PIN #73390197 Report a problem | ||
| 7/18/2025 | Listed for sale | $619,900$258/sqft |
Source: MLS PIN #73390197 Report a problem | ||
| 6/17/2025 | Contingent | $619,900$258/sqft |
Source: MLS PIN #73390197 Report a problem | ||
| 6/12/2025 | Listed for sale | $619,900+51.6%$258/sqft |
Source: MLS PIN #73390197 Report a problem | ||
Public tax history
| Year | Property taxes | Tax assessment |
|---|---|---|
| 2025 | $6,194 +4.3% | $503,600 +4% |
| 2024 | $5,936 -2.1% | $484,200 +4.3% |
| 2023 | $6,062 -2.1% | $464,200 +18.4% |
Find assessor info on the county website
Neighborhood: 01473
Nearby schools
GreatSchools rating
- NAMeetinghouse SchoolGrades: PK-1Distance: 1.3 mi
- 6/10Overlook Middle SchoolGrades: 6-8Distance: 2.9 mi
- 8/10Oakmont Regional High SchoolGrades: 9-12Distance: 2.9 mi

Get pre-qualified for a loan
At Zillow Home Loans, we can pre-qualify you in as little as 5 minutes with no impact to your credit score.An equal housing lender. NMLS #10287.
Sell for more on Zillow
Get a free Zillow Showcase℠ listing and you could sell for .
$626,600
2% more+ $12,532
With Zillow Showcase(estimated)
$639,132