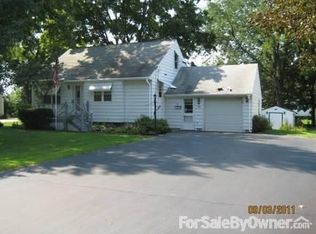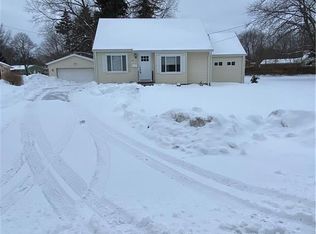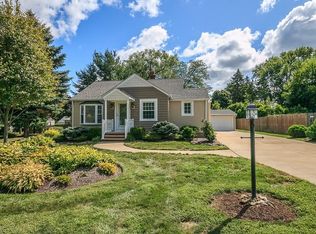Sold for $160,900
$160,900
78 Prentice Rd, Painesville, OH 44077
3beds
1,632sqft
Single Family Residence
Built in 1954
0.27 Acres Lot
$232,100 Zestimate®
$99/sqft
$1,572 Estimated rent
Home value
$232,100
$216,000 - $248,000
$1,572/mo
Zestimate® history
Loading...
Owner options
Explore your selling options
What's special
Welcome to this SOLID bungalow now available in Riverside Local schools district. Conveniently located one street away from Mentor with lots of amenities including shopping, entertainment, freeway access and yet offering much privacy on this tucked away street. This one owner home is ready its new homeowner to come in and love it as much as they had. The first floor offers eat in kitchen, large living room, first floor main bathroom and one bedroom that could easily be converted to a dining room or office/den. Second floor offers 3 bedrooms, large walk in attic storage and full bathroom. Lower level rec. room with bar area, utility storage room and laundry area. All appliances stay. Mechanics updates include newer HVAC system (1yr), h2O tank, roof(5yr), oversized garage and double width/extra long driveway. Hardwood floors under much of the carpeting! Privacy is yours in the backyard that offers a small concrete pad for seating enjoyment. Bring your unique desired updates and paint color choices today!
Zillow last checked: 8 hours ago
Listing updated: January 11, 2024 at 11:04am
Listing Provided by:
Wendy Kunash wendykunash@contactplatinum.com(440)231-8530,
Platinum Real Estate
Bought with:
Michelle L Blankenship, 2006004993
McDowell Homes Real Estate Services
Kayla N Castillo, 2016002306
McDowell Homes Real Estate Services
Source: MLS Now,MLS#: 4507575 Originating MLS: Lake Geauga Area Association of REALTORS
Originating MLS: Lake Geauga Area Association of REALTORS
Facts & features
Interior
Bedrooms & bathrooms
- Bedrooms: 3
- Bathrooms: 2
- Full bathrooms: 2
- Main level bathrooms: 1
- Main level bedrooms: 1
Bedroom
- Description: Flooring: Carpet,Wood
- Level: Second
Bedroom
- Description: Flooring: Carpet,Wood
- Level: First
Bedroom
- Description: Flooring: Wood
- Level: Second
Bedroom
- Description: Flooring: Wood
- Level: Second
Eat in kitchen
- Description: Flooring: Linoleum
- Level: First
Living room
- Description: Flooring: Carpet,Wood
- Level: First
Recreation
- Description: Flooring: Carpet
- Level: Lower
Heating
- Forced Air, Gas
Cooling
- Central Air
Features
- Basement: Full,Finished,Partially Finished
- Has fireplace: No
Interior area
- Total structure area: 1,632
- Total interior livable area: 1,632 sqft
- Finished area above ground: 1,268
- Finished area below ground: 364
Property
Parking
- Total spaces: 2
- Parking features: Detached, Electricity, Garage, Garage Door Opener, Paved
- Garage spaces: 2
Features
- Levels: Two
- Stories: 2
- Patio & porch: Patio
Lot
- Size: 0.27 Acres
- Dimensions: 75 x 158
- Features: Wooded
Details
- Parcel number: 11A015K000170
- Special conditions: Estate
Construction
Type & style
- Home type: SingleFamily
- Architectural style: Bungalow
- Property subtype: Single Family Residence
Materials
- Vinyl Siding
- Roof: Asphalt,Fiberglass
Condition
- Year built: 1954
Utilities & green energy
- Sewer: Public Sewer
- Water: Public
Community & neighborhood
Location
- Region: Painesville
- Subdivision: Prentice Reynolds Sub
Price history
| Date | Event | Price |
|---|---|---|
| 8/15/2024 | Listing removed | -- |
Source: Zillow Rentals Report a problem | ||
| 7/10/2024 | Listed for rent | $1,800$1/sqft |
Source: Zillow Rentals Report a problem | ||
| 6/29/2024 | Listing removed | -- |
Source: Zillow Rentals Report a problem | ||
| 6/10/2024 | Listed for rent | $1,800$1/sqft |
Source: Zillow Rentals Report a problem | ||
| 1/10/2024 | Sold | $160,900+0.6%$99/sqft |
Source: | ||
Public tax history
| Year | Property taxes | Tax assessment |
|---|---|---|
| 2024 | $2,309 -13.2% | $55,850 +4.8% |
| 2023 | $2,659 +1.5% | $53,270 |
| 2022 | $2,619 -0.4% | $53,270 |
Find assessor info on the county website
Neighborhood: 44077
Nearby schools
GreatSchools rating
- 7/10Melridge Elementary SchoolGrades: K-5Distance: 1.6 mi
- 5/10Henry F Lamuth Middle SchoolGrades: 6-8Distance: 2.4 mi
- 5/10Riverside Jr/Sr High SchoolGrades: 8-12Distance: 4 mi
Schools provided by the listing agent
- District: Riverside LSD Lake- 4306
Source: MLS Now. This data may not be complete. We recommend contacting the local school district to confirm school assignments for this home.
Get pre-qualified for a loan
At Zillow Home Loans, we can pre-qualify you in as little as 5 minutes with no impact to your credit score.An equal housing lender. NMLS #10287.
Sell with ease on Zillow
Get a Zillow Showcase℠ listing at no additional cost and you could sell for —faster.
$232,100
2% more+$4,642
With Zillow Showcase(estimated)$236,742


