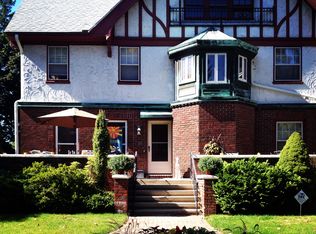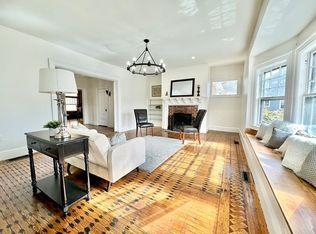Sold for $501,000
$501,000
78 Randolph St, Springfield, MA 01108
4beds
3,524sqft
Single Family Residence
Built in 1909
9,309 Square Feet Lot
$509,100 Zestimate®
$142/sqft
$3,365 Estimated rent
Home value
$509,100
$463,000 - $560,000
$3,365/mo
Zestimate® history
Loading...
Owner options
Explore your selling options
What's special
Welcome to 78 Randolph Street, a magnificent Forest Park Historic District colonial which has been owned and lovingly maintained by the same family for 60+ years. One look at the gorgeous stucco exterior, the large open front porch, and the lush grounds and you will know that this is one of Springfield's finest homes. From the outstanding huge entry hall to the grand staircase and beyond, this home is a privilege to see and to own. Wonderful fireplaced living room with truly beautiful hardwood flooring opens seamlessly to the large dining room with custom cabinets and chandelier. The French glass doored sunroom is truly a work of art! The kitchen has been thoroughly updated with granite countertops, stainless steel appliances, and bamboo flooring. Upstairs you will find a main bedroom with a full bath and shower, three oversized extra bedrooms and another totally updated family bath with separate shower. Third floor has a full bath too! Appliances remain. Hurry before it's gone!
Zillow last checked: 8 hours ago
Listing updated: June 30, 2025 at 11:04am
Listed by:
Roger Trombly 413-221-4600,
Coldwell Banker Realty - Western MA 413-567-8931
Bought with:
Daniel Rodriguez
Lamacchia Realty, Inc.
Source: MLS PIN,MLS#: 73375461
Facts & features
Interior
Bedrooms & bathrooms
- Bedrooms: 4
- Bathrooms: 4
- Full bathrooms: 3
- 1/2 bathrooms: 1
Primary bedroom
- Features: Bathroom - Full, Walk-In Closet(s), Flooring - Hardwood, Remodeled, Lighting - Overhead
- Level: Second
Bedroom 2
- Features: Closet, Flooring - Hardwood, Remodeled, Lighting - Overhead
- Level: Second
Bedroom 3
- Features: Closet, Flooring - Hardwood, Lighting - Overhead
- Level: Second
Bedroom 4
- Features: Closet, Flooring - Hardwood, Lighting - Overhead
- Level: Second
Primary bathroom
- Features: Yes
Bathroom 1
- Features: Bathroom - Half, Flooring - Stone/Ceramic Tile, Remodeled, Lighting - Overhead, Pedestal Sink
- Level: First
Bathroom 2
- Features: Bathroom - Full, Bathroom - Tiled With Tub & Shower, Flooring - Stone/Ceramic Tile, Countertops - Stone/Granite/Solid, Cabinets - Upgraded, Remodeled, Lighting - Overhead, Soaking Tub
- Level: Second
Bathroom 3
- Features: Bathroom - Full, Bathroom - With Tub, Flooring - Wood
- Level: Third
Dining room
- Features: Beamed Ceilings, Closet/Cabinets - Custom Built, Flooring - Hardwood, Window(s) - Bay/Bow/Box, Open Floorplan, Remodeled, Lighting - Overhead, Crown Molding, Decorative Molding
- Level: Main,First
Family room
- Features: Flooring - Hardwood, Cable Hookup, Open Floorplan, Remodeled, Lighting - Overhead, Crown Molding, Decorative Molding
- Level: Main,First
Kitchen
- Features: Bathroom - Half, Closet, Flooring - Wood, Dining Area, Countertops - Stone/Granite/Solid, Exterior Access, Remodeled, Stainless Steel Appliances, Gas Stove, Lighting - Overhead
- Level: Main,First
Living room
- Features: Beamed Ceilings, Flooring - Hardwood, French Doors, Exterior Access, Remodeled, Lighting - Overhead, Crown Molding, Decorative Molding
- Level: Main,First
Heating
- Steam, Natural Gas
Cooling
- None
Appliances
- Included: Gas Water Heater, Water Heater, Range, Dishwasher, Disposal, Microwave, Refrigerator, Washer, Dryer
- Laundry: Electric Dryer Hookup, Washer Hookup, In Basement
Features
- Beamed Ceilings, Lighting - Overhead, Crown Molding, Entry Hall, Sun Room, Center Hall, Walk-up Attic, Internet Available - Broadband
- Flooring: Tile, Carpet, Bamboo, Hardwood, Flooring - Hardwood, Flooring - Stone/Ceramic Tile, Flooring - Wall to Wall Carpet
- Doors: Insulated Doors
- Windows: Stained Glass, Storm Window(s), Screens
- Basement: Full,Interior Entry,Bulkhead,Concrete
- Number of fireplaces: 1
- Fireplace features: Living Room
Interior area
- Total structure area: 3,524
- Total interior livable area: 3,524 sqft
- Finished area above ground: 3,524
- Finished area below ground: 0
Property
Parking
- Total spaces: 7
- Parking features: Detached, Paved Drive, Off Street, Paved
- Garage spaces: 2
- Uncovered spaces: 5
Accessibility
- Accessibility features: No
Features
- Patio & porch: Porch
- Exterior features: Porch, Professional Landscaping, Sprinkler System, Screens, Fenced Yard
- Fencing: Fenced/Enclosed,Fenced
- Frontage length: 70.00
Lot
- Size: 9,309 sqft
- Features: Level
Details
- Parcel number: S:10065 P:0015,2603067
- Zoning: R1
Construction
Type & style
- Home type: SingleFamily
- Architectural style: Colonial
- Property subtype: Single Family Residence
Materials
- Frame
- Foundation: Brick/Mortar
- Roof: Slate
Condition
- Updated/Remodeled,Remodeled
- Year built: 1909
Utilities & green energy
- Electric: Circuit Breakers, 100 Amp Service
- Sewer: Public Sewer
- Water: Public
- Utilities for property: for Gas Range, for Gas Oven, for Electric Dryer, Washer Hookup
Community & neighborhood
Security
- Security features: Security System
Community
- Community features: Public Transportation, Shopping, Pool, Tennis Court(s), Park, Walk/Jog Trails, Medical Facility, Laundromat, Conservation Area, Highway Access, House of Worship, Private School, Public School, Sidewalks
Location
- Region: Springfield
- Subdivision: Forest Park
Other
Other facts
- Road surface type: Paved
Price history
| Date | Event | Price |
|---|---|---|
| 6/30/2025 | Sold | $501,000+4.4%$142/sqft |
Source: MLS PIN #73375461 Report a problem | ||
| 5/20/2025 | Contingent | $479,900$136/sqft |
Source: MLS PIN #73375461 Report a problem | ||
| 5/15/2025 | Listed for sale | $479,900$136/sqft |
Source: MLS PIN #73375461 Report a problem | ||
Public tax history
| Year | Property taxes | Tax assessment |
|---|---|---|
| 2025 | $6,261 +4.6% | $399,300 +7.1% |
| 2024 | $5,987 +3.9% | $372,800 +10.3% |
| 2023 | $5,763 +10.3% | $338,000 +21.8% |
Find assessor info on the county website
Neighborhood: Forest Park
Nearby schools
GreatSchools rating
- 6/10Sumner Avenue SchoolGrades: PK-5Distance: 0.3 mi
- 3/10Forest Park Middle SchoolGrades: 6-8Distance: 0.4 mi
- NALiberty Preparatory AcademyGrades: 9-12Distance: 0.6 mi
Get pre-qualified for a loan
At Zillow Home Loans, we can pre-qualify you in as little as 5 minutes with no impact to your credit score.An equal housing lender. NMLS #10287.
Sell with ease on Zillow
Get a Zillow Showcase℠ listing at no additional cost and you could sell for —faster.
$509,100
2% more+$10,182
With Zillow Showcase(estimated)$519,282

