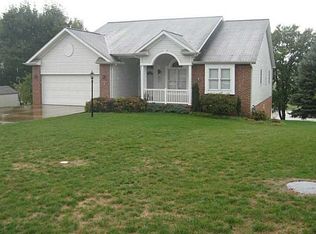Sold for $243,000
$243,000
78 Raymaley Rd, Harrison City, PA 15636
3beds
--sqft
Single Family Residence
Built in 1957
0.37 Acres Lot
$242,900 Zestimate®
$--/sqft
$1,882 Estimated rent
Home value
$242,900
$219,000 - $270,000
$1,882/mo
Zestimate® history
Loading...
Owner options
Explore your selling options
What's special
Welcome to your charming new home! This inviting multi-level home features 3 ample sized bedrooms and 2 full bathrooms, perfect for small and growing families alike. The heart of the home is on the main floor, containing an updated kitchen that opens into the dining room, and a large living room adorned with a brick fireplace and large window overlooking the backyard. Gather in the spacious lower-level family room, ideal for family movie nights or as a comfortable mother-in-law suite for guests complete with a full bath and kitchenette area. The laundry and utility room are also on the lower level giving you easy access to the mechanics of the house. The fenced front and side yard offers a safe haven for play, while the sunroom invites you to enjoy peaceful mornings with a cup of coffee. With a convenient 2-car garage and a lovely community park just steps away, this home combines comfort with community. This home has been well-loved and is ready for its next family to do the same!
Zillow last checked: 8 hours ago
Listing updated: January 31, 2025 at 03:42pm
Listed by:
Melissa Barker 724-933-6300,
RE/MAX SELECT REALTY
Bought with:
Melissa Barker, RS336132
RE/MAX SELECT REALTY
Source: WPMLS,MLS#: 1682789 Originating MLS: West Penn Multi-List
Originating MLS: West Penn Multi-List
Facts & features
Interior
Bedrooms & bathrooms
- Bedrooms: 3
- Bathrooms: 2
- Full bathrooms: 2
Primary bedroom
- Level: Upper
- Dimensions: 11x14
Bedroom 2
- Level: Upper
- Dimensions: 11x11
Bedroom 3
- Level: Upper
- Dimensions: 11x10
Bonus room
- Level: Main
- Dimensions: 13x7
Dining room
- Level: Main
- Dimensions: 13x11
Entry foyer
- Level: Main
- Dimensions: 13x8
Family room
- Level: Lower
- Dimensions: 11x30
Kitchen
- Level: Main
- Dimensions: 13x12
Kitchen
- Level: Lower
- Dimensions: 17x6
Laundry
- Level: Lower
- Dimensions: 13x11
Living room
- Level: Main
- Dimensions: 20x13
Heating
- Forced Air, Gas
Cooling
- Central Air
Features
- Basement: Crawl Space,Interior Entry
- Number of fireplaces: 1
Property
Parking
- Total spaces: 2
- Parking features: Detached, Garage
- Has garage: Yes
Features
- Levels: Multi/Split
- Stories: 2
- Pool features: None
Lot
- Size: 0.37 Acres
- Dimensions: 0.373
Details
- Parcel number: 5514050078
Construction
Type & style
- Home type: SingleFamily
- Architectural style: Multi-Level
- Property subtype: Single Family Residence
Materials
- Roof: Asphalt
Condition
- Resale
- Year built: 1957
Utilities & green energy
- Sewer: Public Sewer
- Water: Public
Community & neighborhood
Location
- Region: Harrison City
Price history
| Date | Event | Price |
|---|---|---|
| 1/31/2025 | Sold | $243,000+1.3% |
Source: | ||
| 12/16/2024 | Contingent | $240,000 |
Source: | ||
| 12/13/2024 | Listed for sale | $240,000+50% |
Source: | ||
| 5/10/2017 | Sold | $160,000-3% |
Source: | ||
| 5/7/2017 | Pending sale | $165,000 |
Source: Howard Hanna - Norwin #1266661 Report a problem | ||
Public tax history
| Year | Property taxes | Tax assessment |
|---|---|---|
| 2024 | $3,143 +6.2% | $22,950 |
| 2023 | $2,959 | $22,950 |
| 2022 | $2,959 +2% | $22,950 |
Find assessor info on the county website
Neighborhood: 15636
Nearby schools
GreatSchools rating
- 7/10Harrison Park El SchoolGrades: K-5Distance: 0.6 mi
- 7/10Penn Middle SchoolGrades: 6-8Distance: 0.3 mi
- 10/10Penn Trafford High SchoolGrades: 9-12Distance: 0.6 mi
Schools provided by the listing agent
- District: Penn-Trafford
Source: WPMLS. This data may not be complete. We recommend contacting the local school district to confirm school assignments for this home.
Get pre-qualified for a loan
At Zillow Home Loans, we can pre-qualify you in as little as 5 minutes with no impact to your credit score.An equal housing lender. NMLS #10287.
Sell with ease on Zillow
Get a Zillow Showcase℠ listing at no additional cost and you could sell for —faster.
$242,900
2% more+$4,858
With Zillow Showcase(estimated)$247,758
