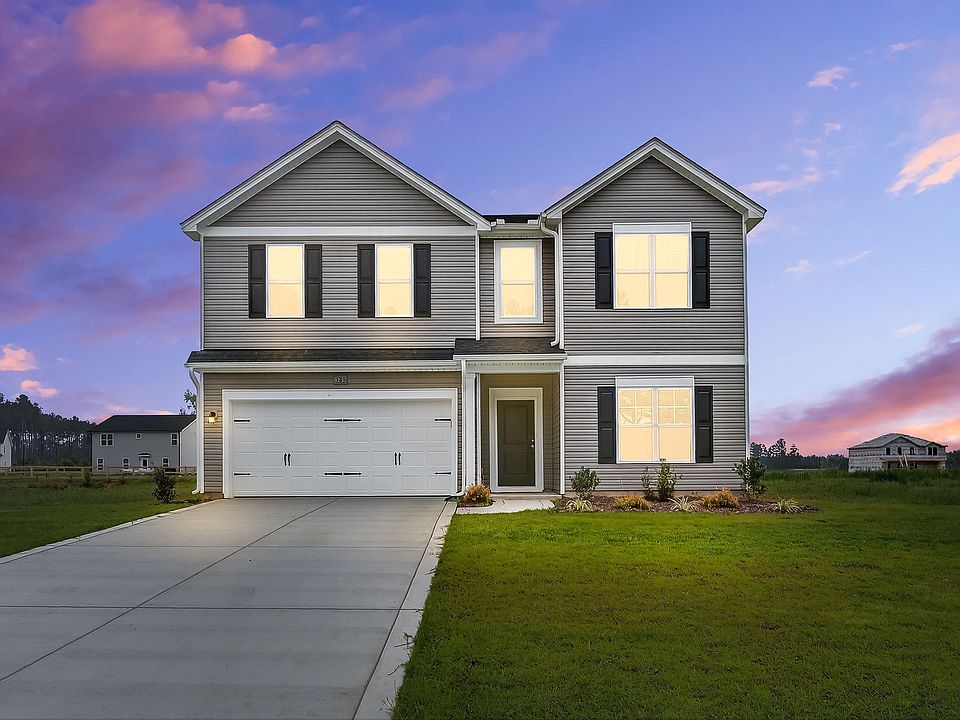A&G Residential, in partnership with Ann Milton Realty, proudly presents The Sophia Plan—a spacious 2,743 sq. ft. home in Turlington Acres, Coats! No HOA & No City Taxes! This thoughtfully designed floorplan offers the perfect balance of comfort and style. The open-concept layout features a gourmet kitchen with a large island, casual dining space, and seamless flow into the family room—ideal for entertaining or everyday living. A formal dining room adds a touch of elegance for special occasions. The first floor also includes a versatile flex space, perfect for a home office or guest room. Upstairs, you'll find a generous loft/flex space that can easily transform into a media room or play area. AND, another flex space on the second floor. The primary suite is a true retreat with a spa-like bathroom and oversized walk-in closet. Set on a 0.49-acre lot in a peaceful country setting, this home offers the space you need while keeping you just a short drive from Ft. Bragg, Sanford, and Raleigh. Don't miss your chance to own this stunning new construction home—schedule your tour today! Furthermore, our builder's warranty and energy-efficient features come standard with the home. Situated in a desirable location to schools, shopping, and dining. Ask about our HUGE buyer incentive!
New construction
$349,900
78 Regis Ln #20, Coats, NC 27521
3beds
2,747sqft
Single Family Residence, Residential
Built in 2025
0.49 Acres Lot
$350,000 Zestimate®
$127/sqft
$-- HOA
What's special
Versatile flex spaceOversized walk-in closetOpen-concept layoutFormal dining roomCasual dining space
- 55 days |
- 54 |
- 3 |
Zillow last checked: 8 hours ago
Listing updated: October 28, 2025 at 01:21am
Listed by:
Ann Milton 910-237-1675,
Ann Milton Realty
Source: Doorify MLS,MLS#: 10124236
Travel times
Schedule tour
Facts & features
Interior
Bedrooms & bathrooms
- Bedrooms: 3
- Bathrooms: 3
- Full bathrooms: 3
Heating
- Electric, Fireplace(s), Heat Pump
Cooling
- Ceiling Fan(s), Central Air, Dual, Electric, Heat Pump
Appliances
- Included: Dishwasher, Electric Range, Electric Water Heater, Microwave, Plumbed For Ice Maker
- Laundry: Electric Dryer Hookup, Inside, Upper Level, Washer Hookup
Features
- Ceiling Fan(s), Dining L, Double Vanity, Eat-in Kitchen, Entrance Foyer, Granite Counters, Kitchen Island, Pantry, Smooth Ceilings, Walk-In Closet(s)
- Flooring: Carpet, Vinyl
Interior area
- Total structure area: 2,747
- Total interior livable area: 2,747 sqft
- Finished area above ground: 2,747
- Finished area below ground: 0
Property
Parking
- Total spaces: 4
- Parking features: Attached, Concrete, Driveway, Garage Door Opener, Garage Faces Front, Kitchen Level
- Attached garage spaces: 2
- Uncovered spaces: 2
Features
- Levels: Two
- Stories: 2
- Patio & porch: Covered, Front Porch
- Exterior features: Rain Gutters, None
- Pool features: None
- Fencing: None
- Has view: Yes
- View description: Neighborhood
Lot
- Size: 0.49 Acres
- Features: Back Yard, Cleared, Few Trees, Front Yard, Landscaped, Level, Open Lot, Partially Cleared
Details
- Additional structures: None
- Parcel number: 0599785668.000
- Special conditions: Standard
Construction
Type & style
- Home type: SingleFamily
- Architectural style: Craftsman
- Property subtype: Single Family Residence, Residential
Materials
- Vinyl Siding
- Foundation: Stem Walls
- Roof: Shingle
Condition
- New construction: Yes
- Year built: 2025
- Major remodel year: 2025
Details
- Builder name: A & G Residential
Utilities & green energy
- Sewer: Septic Tank
- Water: Public
Community & HOA
Community
- Features: None
- Subdivision: Turlington Acres
HOA
- Has HOA: No
- Amenities included: None
Location
- Region: Coats
Financial & listing details
- Price per square foot: $127/sqft
- Annual tax amount: $150
- Date on market: 9/26/2025
- Road surface type: Paved
About the community
Nestled conveniently off Hwy 55, Coats beckons with its irresistible charm, perfectly positioned for easy access to Angier, Benson, and Dunn, as well as the well-traveled corridors of I-95 and I-40. Steeped in the vibrancy of a farming community, Coats welcomes you with warm smiles and Southern hospitality.
Discover the heart of this lively town, where family afternoons unfold at a delightful homemade ice cream stand. Downtown, Cornerstone Cafe, invites you to savor the aroma of freshly brewed coffee and indulge in waffles during brunch. As the sun sets, Stouts & Ales emerges as the local hub for live music and dancing, promising an evening of entertainment and camaraderie.
Coats is not just a place to reside; it is a haven of festivities, parks, and outdoor adventures. Immerse yourself in the local festivals that paint the town with color, find tranquility in the parks, or embark on outdoor escapades that will satisfy the adventurer in you.
In Coats, every corner resonates with the echoes of a vibrant community, beckoning you to embrace its unique blend of small-town allure and accessible amenities. It is more than just a location; it is a tapestry of experiences waiting to be woven into the fabric of your daily life.
Source: A&G Residential
