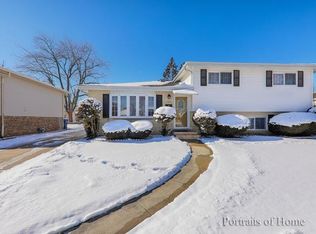Closed
$380,000
78 S Adeline Ave, Addison, IL 60101
3beds
2,288sqft
Single Family Residence
Built in 1967
6,726 Square Feet Lot
$401,400 Zestimate®
$166/sqft
$2,885 Estimated rent
Home value
$401,400
$377,000 - $425,000
$2,885/mo
Zestimate® history
Loading...
Owner options
Explore your selling options
What's special
This lovely three bedroom split level home has a great location, just one block to the grade school. Featuring hardwood floors. Living room and dinning rooms have bow windows for that bright open feeling. Kitchen with all the appliances redone seven yrs ago. Exit from kitchen to patio and two car garage service door. Lower level has finished family room, updated bath and large laundry/work area. Concrete crawl, with access from finished family room. Fenced yard with large storage shed. Home and Appliances are sold as-is
Zillow last checked: 8 hours ago
Listing updated: November 25, 2024 at 01:23pm
Listing courtesy of:
Ronald Hansen 630-890-9279,
Executive Realty Group LLC
Bought with:
Lorena Ramirez-Carrillo
YUB Realty Inc
Source: MRED as distributed by MLS GRID,MLS#: 12170705
Facts & features
Interior
Bedrooms & bathrooms
- Bedrooms: 3
- Bathrooms: 2
- Full bathrooms: 2
Primary bedroom
- Features: Flooring (Hardwood), Window Treatments (Double Pane Windows, Insulated Windows)
- Level: Second
- Area: 165 Square Feet
- Dimensions: 15X11
Bedroom 2
- Features: Flooring (Hardwood), Window Treatments (Double Pane Windows, Insulated Windows)
- Level: Second
- Area: 120 Square Feet
- Dimensions: 12X10
Bedroom 3
- Features: Flooring (Hardwood), Window Treatments (Double Pane Windows, Insulated Windows)
- Level: Second
- Area: 165 Square Feet
- Dimensions: 15X11
Dining room
- Features: Flooring (Hardwood), Window Treatments (Bay Window(s), Blinds)
- Level: Main
- Area: 99 Square Feet
- Dimensions: 11X9
Family room
- Features: Flooring (Other)
- Level: Lower
- Area: 273 Square Feet
- Dimensions: 21X13
Kitchen
- Features: Kitchen (Eating Area-Table Space), Flooring (Ceramic Tile), Window Treatments (Double Pane Windows, Insulated Windows)
- Level: Main
- Area: 110 Square Feet
- Dimensions: 11X10
Laundry
- Features: Flooring (Other), Window Treatments (Double Pane Windows, Insulated Windows)
- Level: Lower
- Area: 180 Square Feet
- Dimensions: 18X10
Living room
- Features: Flooring (Hardwood), Window Treatments (Bay Window(s), Blinds)
- Level: Main
- Area: 252 Square Feet
- Dimensions: 18X14
Other
- Features: Flooring (Other), Window Treatments (Double Pane Windows, Insulated Windows)
- Level: Lower
- Area: 180 Square Feet
- Dimensions: 18X10
Heating
- Natural Gas
Cooling
- Central Air
Appliances
- Included: Range, Dishwasher, Refrigerator, Washer, Dryer, Gas Water Heater
- Laundry: Gas Dryer Hookup, Electric Dryer Hookup, Sink
Features
- Separate Dining Room
- Flooring: Hardwood, Wood
- Doors: Storm Door(s)
- Windows: Screens, Window Treatments, Drapes, Insulated Windows
- Basement: Finished,Crawl Space,Exterior Entry,Partial Exposure,Rec/Family Area,Partial
Interior area
- Total structure area: 0
- Total interior livable area: 2,288 sqft
Property
Parking
- Total spaces: 2
- Parking features: Concrete, Garage Door Opener, On Site, Garage Owned, Attached, Garage
- Attached garage spaces: 2
- Has uncovered spaces: Yes
Accessibility
- Accessibility features: No Disability Access
Features
- Patio & porch: Patio
- Fencing: Fenced
Lot
- Size: 6,726 sqft
- Dimensions: 114X59
Details
- Additional structures: Shed(s), Garage(s)
- Parcel number: 0329411013
- Special conditions: None
- Other equipment: Ceiling Fan(s), Sump Pump
Construction
Type & style
- Home type: SingleFamily
- Property subtype: Single Family Residence
Materials
- Aluminum Siding, Brick
- Foundation: Concrete Perimeter
- Roof: Asphalt
Condition
- New construction: No
- Year built: 1967
Utilities & green energy
- Sewer: Public Sewer
- Water: Lake Michigan, Public
Community & neighborhood
Security
- Security features: Carbon Monoxide Detector(s)
Community
- Community features: Curbs, Sidewalks, Street Lights, Street Paved
Location
- Region: Addison
Other
Other facts
- Listing terms: Conventional
- Ownership: Fee Simple
Price history
| Date | Event | Price |
|---|---|---|
| 11/25/2024 | Sold | $380,000+3.3%$166/sqft |
Source: | ||
| 10/23/2024 | Contingent | $368,000$161/sqft |
Source: | ||
| 10/3/2024 | Listed for sale | $368,000+53.3%$161/sqft |
Source: | ||
| 11/8/2016 | Sold | $240,000+0.4%$105/sqft |
Source: | ||
| 10/10/2016 | Price change | $239,000-7.7%$104/sqft |
Source: Coldwell Banker Residential Brokerage - Edgebrook #09351284 | ||
Public tax history
| Year | Property taxes | Tax assessment |
|---|---|---|
| 2023 | $6,349 +33.2% | $102,250 +6.5% |
| 2022 | $4,765 -0.3% | $96,010 +4.4% |
| 2021 | $4,779 -1.8% | $91,970 +4.4% |
Find assessor info on the county website
Neighborhood: 60101
Nearby schools
GreatSchools rating
- 6/10Lake Park Elementary SchoolGrades: K-5Distance: 0.2 mi
- 6/10Indian Trail Jr High SchoolGrades: 6-8Distance: 1.2 mi
- 8/10Addison Trail High SchoolGrades: 9-12Distance: 1.2 mi
Schools provided by the listing agent
- Elementary: Lake Park Elementary School
- Middle: Army Trail Elementary School
- High: Addison Trail High School
- District: 4
Source: MRED as distributed by MLS GRID. This data may not be complete. We recommend contacting the local school district to confirm school assignments for this home.

Get pre-qualified for a loan
At Zillow Home Loans, we can pre-qualify you in as little as 5 minutes with no impact to your credit score.An equal housing lender. NMLS #10287.
Sell for more on Zillow
Get a free Zillow Showcase℠ listing and you could sell for .
$401,400
2% more+ $8,028
With Zillow Showcase(estimated)
$409,428