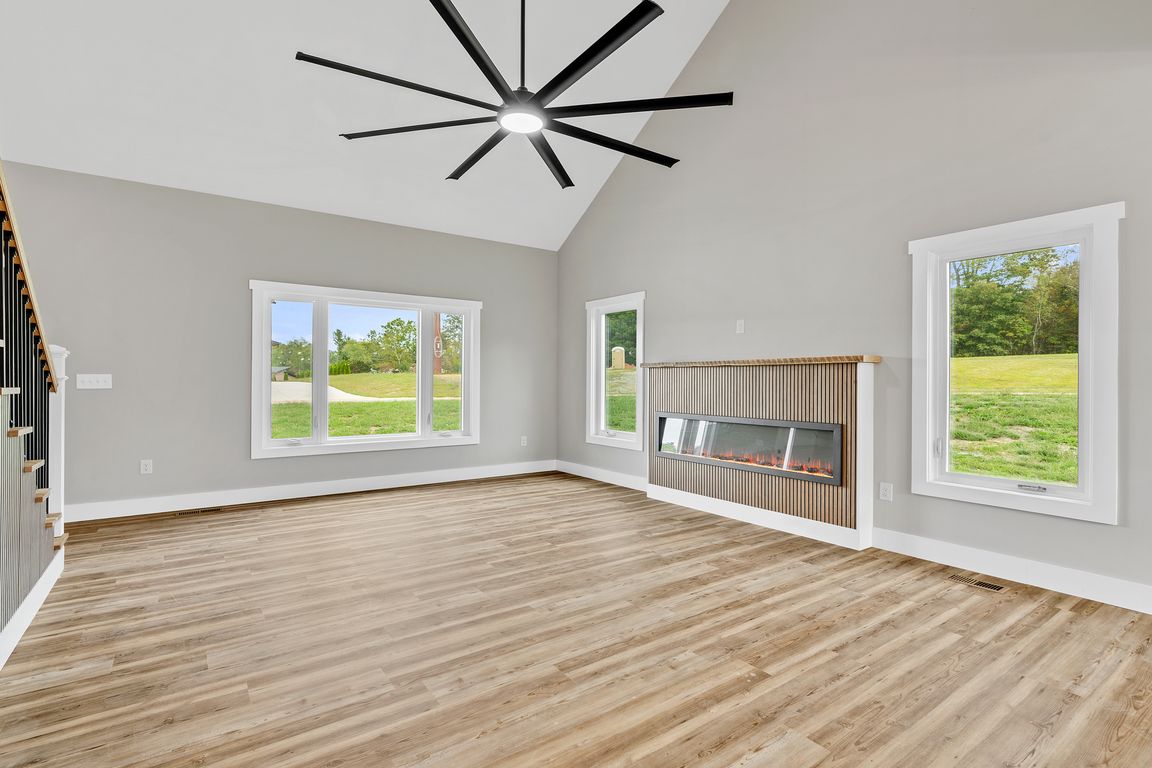
Active
$779,000
3beds
2,506sqft
78 Scott Meadows Dr, Asheville, NC 28806
3beds
2,506sqft
Single family residence
Built in 2025
0.50 Acres
2 Attached garage spaces
$311 price/sqft
$400 annually HOA fee
What's special
Soaring ceilingsFlex spaceSpacious bedroomsDesigner kitchenWood accentsTiled showerStriking modern fireplace
Luxury, style, and craftsmanship converge in this stunning brand-new home in sought-after Chambers Trace—an upscale community filled with other luxurious new construction homes. This custom-built masterpiece features soaring ceilings, a striking modern fireplace, and a sun-drenched open layout framed by expansive Sprouse windows. The designer kitchen shines with quartz countertops, a ...
- 13 days |
- 568 |
- 17 |
Source: Canopy MLS as distributed by MLS GRID,MLS#: 4290323
Travel times
Living Room
Kitchen
Primary Bedroom
Zillow last checked: 7 hours ago
Listing updated: September 28, 2025 at 01:06pm
Listing Provided by:
Marie Reed Marie@MarieReedTeam.com,
Keller Williams Professionals Asheville
Source: Canopy MLS as distributed by MLS GRID,MLS#: 4290323
Facts & features
Interior
Bedrooms & bathrooms
- Bedrooms: 3
- Bathrooms: 3
- Full bathrooms: 2
- 1/2 bathrooms: 1
- Main level bedrooms: 1
Primary bedroom
- Level: Main
Bedroom s
- Level: Upper
Bedroom s
- Level: Upper
Bathroom full
- Level: Main
Bathroom half
- Level: Main
Bathroom full
- Level: Upper
Bonus room
- Level: Upper
Dining area
- Level: Main
Flex space
- Level: Upper
Kitchen
- Level: Main
Laundry
- Level: Main
Living room
- Level: Main
Heating
- Heat Pump
Cooling
- Ceiling Fan(s), Heat Pump
Appliances
- Included: Bar Fridge, Dishwasher, Electric Oven, Electric Range, Electric Water Heater, Microwave, Refrigerator
- Laundry: Laundry Room, Main Level
Features
- Breakfast Bar, Soaking Tub, Kitchen Island, Open Floorplan, Pantry, Walk-In Closet(s)
- Flooring: Vinyl
- Doors: Sliding Doors
- Has basement: No
- Fireplace features: Living Room
Interior area
- Total structure area: 2,506
- Total interior livable area: 2,506 sqft
- Finished area above ground: 2,506
- Finished area below ground: 0
Video & virtual tour
Property
Parking
- Total spaces: 6
- Parking features: Driveway, Attached Garage, Garage on Main Level
- Attached garage spaces: 2
- Uncovered spaces: 4
Features
- Levels: Two
- Stories: 2
- Patio & porch: Covered, Deck, Front Porch
- Has view: Yes
- View description: Mountain(s)
- Waterfront features: None
Lot
- Size: 0.5 Acres
- Features: Cleared, Level, Paved, Views
Details
- Parcel number: 972012899800000
- Zoning: OU
- Special conditions: Standard
- Horse amenities: None
Construction
Type & style
- Home type: SingleFamily
- Architectural style: Modern
- Property subtype: Single Family Residence
Materials
- Other
- Foundation: Crawl Space
- Roof: Metal
Condition
- New construction: Yes
- Year built: 2025
Utilities & green energy
- Sewer: Septic Installed
- Water: City
- Utilities for property: Electricity Connected
Community & HOA
Community
- Subdivision: Chambers Trace
HOA
- Has HOA: Yes
- HOA fee: $400 annually
Location
- Region: Asheville
Financial & listing details
- Price per square foot: $311/sqft
- Tax assessed value: $52,600
- Date on market: 9/25/2025
- Listing terms: Cash,Conventional
- Electric utility on property: Yes
- Road surface type: Concrete, Paved