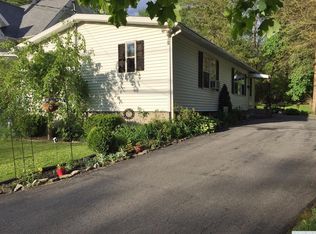The Catskill Milliner, an 1840 stately Queen Anne Victorian has been painstakingly restored and exquisitely redesigned by its current owners, a multimedia artist and a fashion and architectural photographer. Moldings, doors and floors have been brought back to life, sometimes to their former splendor and at other times as modern reinterpretations while still preserving their original craftsmanship. Also, with typical Victorians suffering from lack of natural light, the owners found 20 extra-tall 1800s casement windows with an antique dealer and, after restoration, installed them in the living room, kitchen, bathrooms and the master bedroom, thus, completely transforming the house to fill it with abundant natural light at all hours of the day. With an idea of being able to host large friends and family gatherings, the first floor has been opened up to create two grand living rooms, with one that literally runs the entire length of the house with enough room to comfortably place a fabulous long dining table at one end. There is an inspiring open-plan kitchen with carefully curated appliances including a rare Chambers Model C vintage bistro stove with a broiler, oven and a suvee capacitee, a repurposed and whimsical kitchen island, and two classic refrigerators. In addition, there is a generous sized half bath and laundry facilities. With creative division of space that also allows for plenty of cozy nooks, the first floor is perfect for both roaring dinner parties and quiet Sunday mornings. The second level has a more private floor plan with four bedrooms, three full bathrooms, each with a distinct aesthetic and design but with some common elements reflecting the personality of the owners. One of these elements is a unique hexagon design in the tiled floors in each of the bathrooms and the kitchen, inspired by "Swedish sweater patterns". Light can be found flooding through the many windows in the newly opened-up master suite where walls have been taken down between the sunroom and another underutilized room to create the home's most expansive bedroom. The attic has been eliminated to expose the original wood beams, providing each bedroom with high ceilings and unique character. The roof has been entirely rebuilt and super-insulated to eliminate any draft and for energy efficiency. The Catskill Milliner is not only an inspiring and tranquil home to come to, but also has been a very successful AIRBNB rental with more than $50K per year in revenue. It is walking distance to the village of Catskill, less than 10 minutes to downtown Hudson and Amtrak, and 2 hours from New York City.
This property is off market, which means it's not currently listed for sale or rent on Zillow. This may be different from what's available on other websites or public sources.
