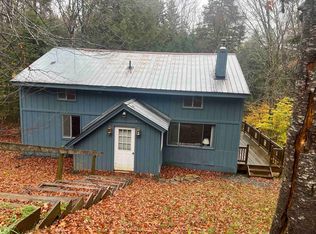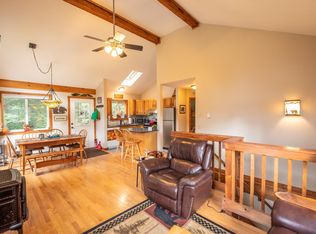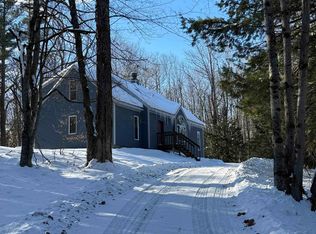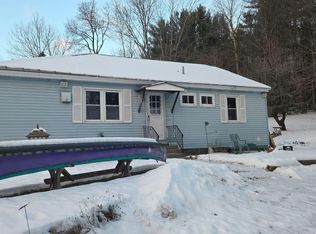Lovely country home that is being offered for the first time in 52 years. This special spot is 2 acres just off the Taft Brook in East Dover, a short drive from the Mount Snow ski resort, village of Wilmington, and Brattleboro. Enjoy complete privacy off the quiet country road, with beautiful landscaping, perennial gardens, natural stone work, level yard space, and direct access to walking and potentially snowmobile trails in the rear. The home features an open concept floor plan with bright living room, kitchen and dining area, gorgeous sun porch addition off the spacious back deck, a main floor primary suite, two guest bedrooms and a full bath, both baths recently upgraded, a full lower level with 2 car garage, workshop, wood storage, and great potential. There is also a large garden shed for seasonal storage. A must see for the true Vermont getaway.
Active under contract
Listed by:
Adam R Palmiter,
Berkley & Veller Greenwood/Dover Off:802-464-8900
$399,000
78 Taft Brook Road, Dover, VT 05341
3beds
1,288sqft
Est.:
Farm
Built in 1972
2 Acres Lot
$380,200 Zestimate®
$310/sqft
$-- HOA
What's special
Natural stone workGorgeous sun porch additionLevel yard spaceMain floor primary suiteOpen concept floor planPerennial gardensBeautiful landscaping
- 176 days |
- 29 |
- 1 |
Zillow last checked: 9 hours ago
Listing updated: November 07, 2025 at 09:30am
Listed by:
Adam R Palmiter,
Berkley & Veller Greenwood/Dover Off:802-464-8900
Source: PrimeMLS,MLS#: 5054903
Facts & features
Interior
Bedrooms & bathrooms
- Bedrooms: 3
- Bathrooms: 2
- Full bathrooms: 2
Heating
- Oil, Forced Air, Wood Stove
Cooling
- None
Appliances
- Included: Dishwasher, Dryer, Refrigerator, Washer, Gas Stove
Features
- Dining Area, Primary BR w/ BA, Natural Woodwork
- Flooring: Carpet, Tile, Vinyl Plank
- Basement: Full,Unfinished,Walk-Out Access
- Fireplace features: Wood Stove Hook-up
Interior area
- Total structure area: 2,576
- Total interior livable area: 1,288 sqft
- Finished area above ground: 1,288
- Finished area below ground: 0
Property
Parking
- Total spaces: 2
- Parking features: Gravel
- Garage spaces: 2
Features
- Levels: Two
- Stories: 2
- Exterior features: Deck, Shed
Lot
- Size: 2 Acres
- Features: Landscaped, Trail/Near Trail, Near Snowmobile Trails
Details
- Parcel number: 18305810349
- Zoning description: Residential
Construction
Type & style
- Home type: SingleFamily
- Property subtype: Farm
Materials
- Wood Frame, Vinyl Siding
- Foundation: Concrete
- Roof: Shingle
Condition
- New construction: No
- Year built: 1972
Utilities & green energy
- Electric: Circuit Breakers
- Sewer: Septic Tank
- Utilities for property: Phone Available
Community & HOA
Location
- Region: East Dover
Financial & listing details
- Price per square foot: $310/sqft
- Tax assessed value: $173,000
- Annual tax amount: $4,510
- Date on market: 8/4/2025
- Road surface type: Dirt
Estimated market value
$380,200
$361,000 - $399,000
$2,860/mo
Price history
Price history
| Date | Event | Price |
|---|---|---|
| 9/5/2025 | Price change | $399,000-6.1%$310/sqft |
Source: | ||
| 8/26/2025 | Price change | $425,000-5.3%$330/sqft |
Source: | ||
| 8/4/2025 | Listed for sale | $449,000$349/sqft |
Source: | ||
Public tax history
Public tax history
| Year | Property taxes | Tax assessment |
|---|---|---|
| 2024 | -- | $173,000 |
| 2023 | -- | $173,000 |
| 2022 | -- | $173,000 |
Find assessor info on the county website
BuyAbility℠ payment
Est. payment
$2,719/mo
Principal & interest
$1957
Property taxes
$622
Home insurance
$140
Climate risks
Neighborhood: 05341
Nearby schools
GreatSchools rating
- NAMarlboro Elementary SchoolGrades: PK-8Distance: 6.5 mi
- 3/10Leland & Gray Uhsd #34Grades: 6-12Distance: 9 mi
- NADover Elementary SchoolGrades: PK-6Distance: 1.4 mi
- Loading



