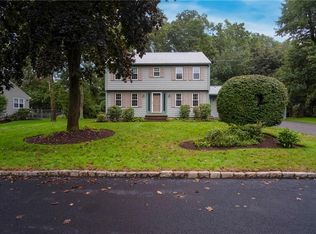Sold for $725,000
$725,000
78 Timberline Rd, Warwick, RI 02886
4beds
3,109sqft
Single Family Residence
Built in 1965
0.43 Acres Lot
$725,200 Zestimate®
$233/sqft
$4,402 Estimated rent
Home value
$725,200
$660,000 - $798,000
$4,402/mo
Zestimate® history
Loading...
Owner options
Explore your selling options
What's special
Welcome to a beautiful Split/Tri Level home in Cowesett. Open the front door to a welcoming foyer hallway. Step down into a fireplaced cathedral ceiling living room. Up a step to dining room & kitchen, blue steel cabinets., SS appliances & lots of glass to display your beautiful dishes, glasses & all your favorites. Step down to an entertainers' delight to an oversized family room. Features include skylights, dry bar, French doors, lots of windows all overlooking a pool oasis. Back in the hallway, up a few steps an office/study/lounge area, reading nook, newly remodeled full bath, tub/shower combo, dressing room w/mirrored doors & built in closet organizers. Open the doors to an amazing primary bedroom w/ cathedral ceiling. Another good-sized bedroom completes the 2nd floor. Lower level includes 2 generous sized bedrooms & newly remodeled & expanded full bath w/ shower. Basement is finished; laundry area, mechanicals & storage complete the lower level. Pool oasis boasts lots of trees, bushes, perennials & paver patio. Pool house is heated with space to add your finishing touches. Home includes Central Air, hardwoods, whole house generator, sprinklers & 1-car garage. Home seamlessly blends functionality w/ style creating a perfect setting for entertaining or relaxing in comfort. Perennials galore, low maintenance & a Gardener's Delight! Don't miss this opportunity to own this exceptional home in a Prime location.
Zillow last checked: 8 hours ago
Listing updated: January 16, 2026 at 05:25pm
Listed by:
Rochelle Ziegler 401-474-0735,
Coldwell Banker Realty
Bought with:
Lisa Russo, REB.0019594
RE/MAX Results
Source: StateWide MLS RI,MLS#: 1395802
Facts & features
Interior
Bedrooms & bathrooms
- Bedrooms: 4
- Bathrooms: 2
- Full bathrooms: 2
Primary bedroom
- Level: Second
Other
- Level: Second
Other
- Level: Lower
Other
- Level: Lower
Dining room
- Level: First
Family room
- Level: First
Other
- Level: First
Kitchen
- Level: First
Other
- Level: Lower
Living room
- Level: First
Office
- Level: Second
Recreation room
- Level: Lower
Storage
- Level: Lower
Heating
- Electric, Natural Gas, Baseboard, Forced Water, Gas Connected, Gas on Gas, Individual Control, Other, Zoned
Cooling
- Central Air, Individual Unit
Appliances
- Included: Gas Water Heater, Tankless Water Heater, Dishwasher, Oven/Range, Refrigerator
Features
- Wall (Plaster), Cathedral Ceiling(s), Skylight, Stairs, Plumbing (Mixed), Insulation (Ceiling), Insulation (Walls), Ceiling Fan(s)
- Flooring: Ceramic Tile, Hardwood, Parquet, Vinyl
- Doors: Storm Door(s)
- Windows: Insulated Windows, Skylight(s)
- Basement: Partial,Bulkhead,Finished,Laundry,Playroom,Storage Space,Utility,Workout Room
- Number of fireplaces: 1
- Fireplace features: Stone
Interior area
- Total structure area: 2,708
- Total interior livable area: 3,109 sqft
- Finished area above ground: 2,708
- Finished area below ground: 401
Property
Parking
- Total spaces: 5
- Parking features: Attached, Garage Door Opener, Integral, Driveway
- Attached garage spaces: 1
- Has uncovered spaces: Yes
Features
- Patio & porch: Patio
- Pool features: In Ground
- Fencing: Fenced
Lot
- Size: 0.43 Acres
- Features: Sprinklers
Details
- Additional structures: Outbuilding
- Parcel number: WARWM234B0139L0000
- Zoning: R20
- Special conditions: Conventional/Market Value
Construction
Type & style
- Home type: SingleFamily
- Property subtype: Single Family Residence
Materials
- Plaster, Clapboard, Shingles, Wood
- Foundation: Concrete Perimeter
Condition
- New construction: No
- Year built: 1965
Utilities & green energy
- Electric: 200+ Amp Service, Circuit Breakers, Generator, Individual Meter
- Sewer: Septic Tank
- Water: Individual Meter, Municipal, Public
- Utilities for property: Water Connected
Community & neighborhood
Security
- Security features: Security System Owned
Community
- Community features: Near Public Transport, Highway Access, Hospital, Interstate, Private School, Public School, Recreational Facilities, Restaurants, Schools, Near Shopping, Tennis
Location
- Region: Warwick
- Subdivision: Cowesett /Love Lane
Price history
| Date | Event | Price |
|---|---|---|
| 1/15/2026 | Sold | $725,000+0%$233/sqft |
Source: | ||
| 10/27/2025 | Contingent | $724,900$233/sqft |
Source: | ||
| 10/20/2025 | Listed for sale | $724,900$233/sqft |
Source: | ||
| 10/6/2025 | Contingent | $724,900$233/sqft |
Source: | ||
| 9/25/2025 | Listed for sale | $724,900-1.4%$233/sqft |
Source: | ||
Public tax history
| Year | Property taxes | Tax assessment |
|---|---|---|
| 2025 | $7,802 | $539,200 |
| 2024 | $7,802 +2% | $539,200 |
| 2023 | $7,651 +2.4% | $539,200 +35.1% |
Find assessor info on the county website
Neighborhood: 02886
Nearby schools
GreatSchools rating
- 5/10Cedar Hill SchoolGrades: K-5Distance: 0.3 mi
- 5/10Winman Junior High SchoolGrades: 6-8Distance: 2.1 mi
- 5/10Toll Gate High SchoolGrades: 9-12Distance: 2.1 mi
Get a cash offer in 3 minutes
Find out how much your home could sell for in as little as 3 minutes with a no-obligation cash offer.
Estimated market value
$725,200
