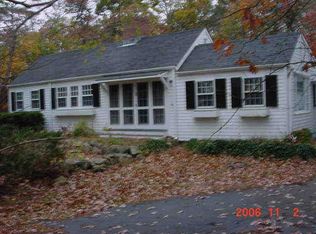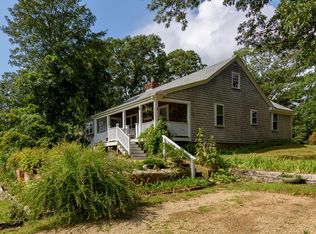For those who seek style & function, this beautiful 6 bedroom, 4 1/2 bath colonial is perfectly situated between Downtown Edgartown and Morning Glory Farm. An easy stroll to Historic Edgartown shops, restaurants and harbor. Built in 2018 by a prominent Island builder, this wonderful home can serve as a formal gathering spot for holidays as well as offering the relaxed comfort of everyday living. The main level boasts a large formal dining room as well as living room with a gas fireplace, and mud-room. The gourmet kitchen with oversized island flows seamlessly into the family room and both open out to a custom designed brick patio overlooking the meticulously landscaped lawn gardens and private backyard. The upper level offers 6 comfortable bedrooms including the beautiful ensuite primary bedroom. The newly renovated lower-level plays host to the laundry area as well as an exercise room, wine cellar and ample storage space. Nestled on 0.5 acres of land, there is plenty of space for a pool and cabana. Other features include a 2-car garage and garden shed. This special offering is ideally suited for discerning buyers seeking historic charm balanced exquisitely with modern living.
This property is off market, which means it's not currently listed for sale or rent on Zillow. This may be different from what's available on other websites or public sources.

