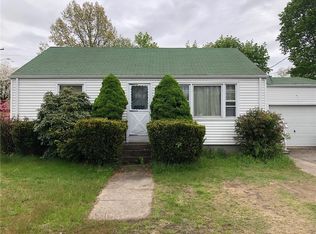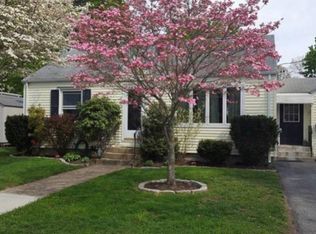Sold for $369,900 on 06/20/24
$369,900
78 Warren Ave, Cranston, RI 02920
2beds
1,233sqft
Single Family Residence
Built in 1950
5,998.21 Square Feet Lot
$392,100 Zestimate®
$300/sqft
$2,141 Estimated rent
Home value
$392,100
$345,000 - $443,000
$2,141/mo
Zestimate® history
Loading...
Owner options
Explore your selling options
What's special
Welcome to 78 Warren Ave in Cranston, where classic charm meets modern comfort. This adorable & well-cared for home has a bright, sunny interior with plenty of natural light, a spacious living room, and a stylish updated kitchen perfect for gatherings. The large breezeway offers extra space off the kitchen to be used as an office or a large mudroom. The kitchen is a chef's dream, featuring sleek countertops and top-notch appliances. The 2 bedrooms are spacious yet cozy and there are hardwoods throughout. The bonus room in the partially finished basement adds an additional 300 sq ft of living space. Updated kitchen / Navien gas heat + hot water/ central a/c. The expansive fenced-in backyard is a peaceful oasis. The quiet location is minutes from Garden City, local shops, parks, and schools- and very close to highway access.
Zillow last checked: 8 hours ago
Listing updated: June 20, 2024 at 09:52am
Listed by:
Michelle Snoeren 401-487-2679,
Engel & Volkers Oceanside
Bought with:
Jane Furr, RES.0042931
Keller Williams Boston SW
Source: StateWide MLS RI,MLS#: 1357856
Facts & features
Interior
Bedrooms & bathrooms
- Bedrooms: 2
- Bathrooms: 1
- Full bathrooms: 1
Bathroom
- Features: Bath w Tub & Shower
Heating
- Natural Gas, Baseboard
Cooling
- Central Air
Appliances
- Included: Gas Water Heater, Tankless Water Heater, Dishwasher, Dryer, Oven/Range, Refrigerator, Washer
Features
- Wall (Dry Wall), Wall (Plaster), Cedar Closet(s), Stairs, Plumbing (Mixed), Insulation (Ceiling), Insulation (Walls), Ceiling Fan(s)
- Flooring: Ceramic Tile, Hardwood, Laminate, Carpet
- Basement: Full,Interior Entry,Partially Finished,Storage Space,Utility
- Has fireplace: No
- Fireplace features: None
Interior area
- Total structure area: 873
- Total interior livable area: 1,233 sqft
- Finished area above ground: 873
- Finished area below ground: 360
Property
Parking
- Total spaces: 2
- Parking features: No Garage
Accessibility
- Accessibility features: One Level
Features
- Fencing: Fenced
Lot
- Size: 5,998 sqft
Details
- Additional structures: Outbuilding
- Parcel number: CRANM184L1321U
- Special conditions: Conventional/Market Value
Construction
Type & style
- Home type: SingleFamily
- Architectural style: Ranch
- Property subtype: Single Family Residence
Materials
- Dry Wall, Plaster, Vinyl Siding
- Foundation: Concrete Perimeter
Condition
- New construction: No
- Year built: 1950
Utilities & green energy
- Electric: 100 Amp Service
- Sewer: Public Sewer
- Water: Public
Community & neighborhood
Community
- Community features: Near Public Transport, Commuter Bus, Golf, Highway Access, Hospital, Interstate, Private School, Public School, Recreational Facilities, Restaurants, Schools, Near Shopping, Near Swimming, Tennis
Location
- Region: Cranston
- Subdivision: Oaklawn
Price history
| Date | Event | Price |
|---|---|---|
| 6/20/2024 | Sold | $369,900$300/sqft |
Source: | ||
| 5/8/2024 | Pending sale | $369,900$300/sqft |
Source: | ||
| 5/1/2024 | Listed for sale | $369,900+39.3%$300/sqft |
Source: | ||
| 3/10/2021 | Sold | $265,500+10.6%$215/sqft |
Source: | ||
| 1/6/2021 | Listed for sale | $240,000+31.9%$195/sqft |
Source: Williams & Stuart Real Estate #1271471 | ||
Public tax history
| Year | Property taxes | Tax assessment |
|---|---|---|
| 2025 | $4,152 +7.5% | $299,100 +5.4% |
| 2024 | $3,861 +2.3% | $283,700 +42% |
| 2023 | $3,776 +2.1% | $199,800 |
Find assessor info on the county website
Neighborhood: 02920
Nearby schools
GreatSchools rating
- 4/10Oak Lawn SchoolGrades: K-5Distance: 0.2 mi
- 7/10Hope Highlands Middle SchoolGrades: 6-8Distance: 1.4 mi
- 9/10Cranston High School WestGrades: 9-12Distance: 2 mi

Get pre-qualified for a loan
At Zillow Home Loans, we can pre-qualify you in as little as 5 minutes with no impact to your credit score.An equal housing lender. NMLS #10287.
Sell for more on Zillow
Get a free Zillow Showcase℠ listing and you could sell for .
$392,100
2% more+ $7,842
With Zillow Showcase(estimated)
$399,942
