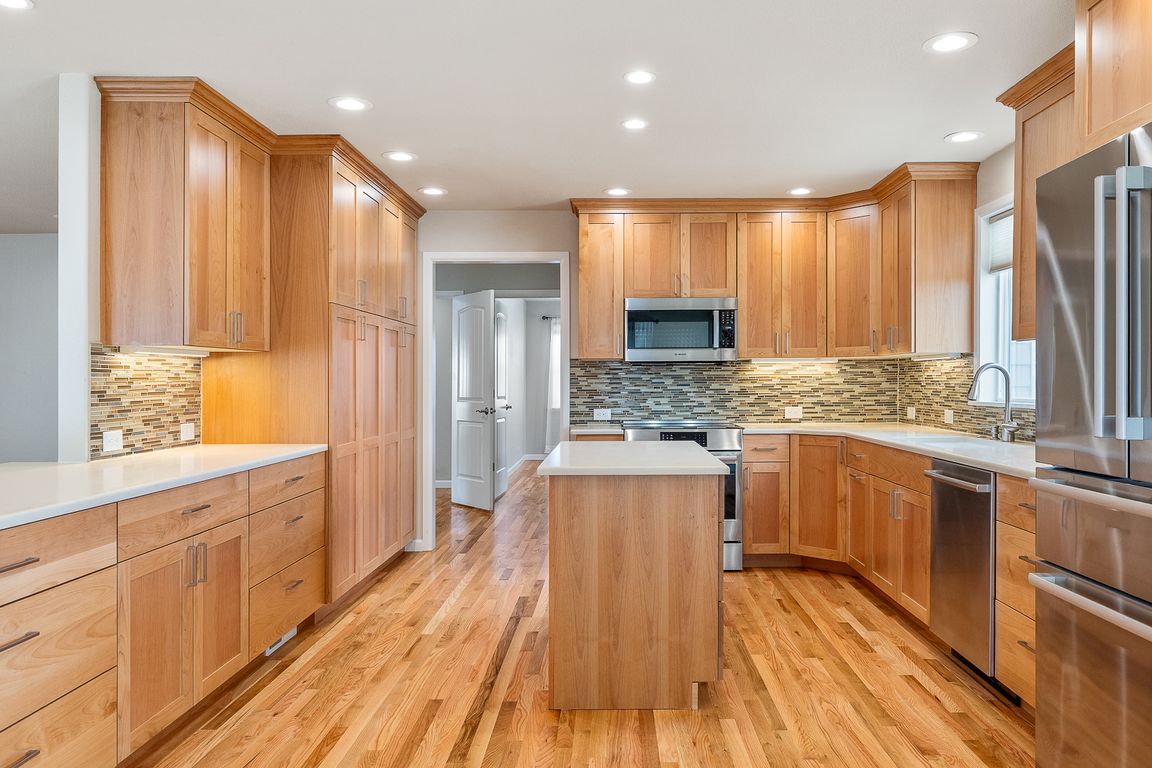
ActivePrice cut: $25K (8/9)
$600,000
4beds
2,918sqft
78 Whitten St, Richland, WA 99354
4beds
2,918sqft
Single family residence
Built in 1948
10,197 sqft
4 Garage spaces
$206 price/sqft
What's special
High-end kitchenGreen houseRefinished hardwood floorsUndermount sinksCustom mud-set primary showerNew hvac systemLow maintenance drip
Completely renovated home in Gold Coast Historic District. NEW high-end kitchen, Bosh appliances, cabinet-high backsplash, quartz counters, tons of space, quality soft-close cabinets, luxury bathrooms, quartz counters. Undermount sinks everywhere, custom mud-set primary shower. NEW plumbing & electrical fixtures, perfectly refinished hardwood floors, carpet, LVP flooring, interior paint. Updated wiring, panels, ...
- 149 days |
- 992 |
- 16 |
Source: NWMLS,MLS#: 2373240
Travel times
Kitchen
Living Room
Primary Bedroom
Family Room
Zillow last checked: 7 hours ago
Listing updated: September 11, 2025 at 12:36pm
Listed by:
Robert Sheedy,
RE/MAX Northwest
Source: NWMLS,MLS#: 2373240
Facts & features
Interior
Bedrooms & bathrooms
- Bedrooms: 4
- Bathrooms: 3
- Full bathrooms: 1
- 3/4 bathrooms: 1
- 1/2 bathrooms: 1
- Main level bathrooms: 3
- Main level bedrooms: 2
Primary bedroom
- Level: Main
- Area: 196
- Dimensions: 14 x 14
Bedroom
- Level: Lower
- Area: 210
- Dimensions: 15 x 14
Bedroom
- Level: Lower
- Area: 154
- Dimensions: 14 x 11
Bedroom
- Level: Main
- Area: 196
- Dimensions: 14 x 14
Bathroom full
- Level: Main
Bathroom three quarter
- Level: Main
Other
- Level: Main
Dining room
- Level: Main
- Area: 96
- Dimensions: 12 x 8
Family room
- Level: Lower
- Area: 380
- Dimensions: 20 x 19
Kitchen with eating space
- Level: Main
- Area: 182
- Dimensions: 14 x 13
Living room
- Level: Main
- Area: 480
- Dimensions: 24 x 20
Utility room
- Level: Lower
- Area: 319
- Dimensions: 29 x 11
Heating
- Forced Air, Electric
Cooling
- Central Air, Heat Pump, HEPA Air Filtration
Appliances
- Included: Dishwasher(s), Disposal, Microwave(s), Refrigerator(s), Garbage Disposal
Features
- Bath Off Primary, Ceiling Fan(s), Dining Room
- Flooring: Laminate, See Remarks, Carpet
- Doors: French Doors
- Basement: Finished
- Has fireplace: No
Interior area
- Total structure area: 2,918
- Total interior livable area: 2,918 sqft
Video & virtual tour
Property
Parking
- Total spaces: 4
- Parking features: Detached Garage
- Garage spaces: 4
Features
- Levels: One
- Stories: 1
- Patio & porch: Bath Off Primary, Ceiling Fan(s), Dining Room, French Doors, Walk-In Closet(s)
Lot
- Size: 10,197.4 Square Feet
- Features: Sidewalk, Fenced-Fully, Green House, Irrigation, Patio, Sprinkler System
Details
- Parcel number: 102981020820012
- Special conditions: Standard
Construction
Type & style
- Home type: SingleFamily
- Property subtype: Single Family Residence
Materials
- Metal/Vinyl
- Foundation: Poured Concrete
- Roof: Composition
Condition
- Year built: 1948
Utilities & green energy
- Sewer: Sewer Connected
- Water: Public
Community & HOA
Community
- Subdivision: Richland
Location
- Region: Richland
Financial & listing details
- Price per square foot: $206/sqft
- Tax assessed value: $409,020
- Annual tax amount: $3,818
- Date on market: 5/9/2025
- Listing terms: Cash Out,Conventional,See Remarks,VA Loan
- Inclusions: Dishwasher(s), Garbage Disposal, Microwave(s), Refrigerator(s)
- Cumulative days on market: 153 days