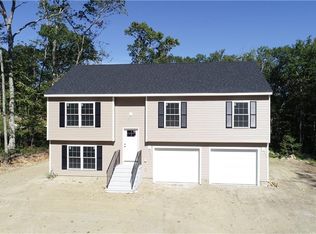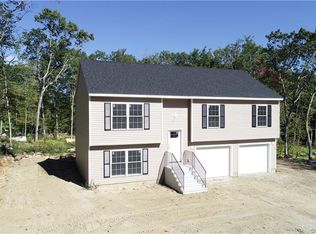Sold for $500,000 on 08/27/25
$500,000
78 Williams Road, Montville, CT 06370
4beds
1,998sqft
Single Family Residence
Built in 2019
0.98 Acres Lot
$516,300 Zestimate®
$250/sqft
$3,455 Estimated rent
Home value
$516,300
$460,000 - $578,000
$3,455/mo
Zestimate® history
Loading...
Owner options
Explore your selling options
What's special
Welcome to 78 Williams Rd, Oakdale, CT - Where Modern Living Meets Peaceful Surroundings Built in 2019, this beautifully appointed 4-bedroom, 3-bathroom ranch sits on nearly 1 acre of level, fenced-in land in a quiet Oakdale neighborhood. With over 1,980 sq ft of above-grade living space and a fully finished walk-out lower level, this home offers the perfect blend of comfort, style, and functionality. Step into a bright, open-concept layout with vaulted ceilings, wide-plank engineered wood flooring, and oversized windows that flood the home with natural light. The spacious kitchen boasts granite countertops, a center island, tiled backsplash, black stainless steel appliances, and ample cabinet space-perfect for everyday cooking or entertaining. The primary suite features a walk-in closet and a spa-like bath with a double vanity. Two additional main-floor bedrooms and a full bath provide plenty of space for family or guests. Downstairs, the finished lower level offers a second living area, a home gym or office space, full bath, laundry area, and walk-out access to the backyard and patio. Additional highlights include: Smart-home upgrades: solar panels, generator hookup, smart thermostats & garage doors Oversized 2-car garage with interior access, and fenced yard Energy-efficient windows and active solar system Private patio and deck for outdoor entertaining Located close to parks, schools, and major employers like Mohegan Sun and Electric Boat.
Zillow last checked: 8 hours ago
Listing updated: August 28, 2025 at 05:31am
Listed by:
Patrick Papuga 860-334-7000,
CENTURY 21 Shutters & Sails 860-331-1510
Bought with:
Kelsey Aldana, RES.0824440
William Raveis Real Estate
Source: Smart MLS,MLS#: 24108006
Facts & features
Interior
Bedrooms & bathrooms
- Bedrooms: 4
- Bathrooms: 3
- Full bathrooms: 3
Primary bedroom
- Level: Main
Bedroom
- Level: Main
Bedroom
- Level: Main
Bedroom
- Level: Lower
Dining room
- Level: Main
Living room
- Level: Main
Heating
- Forced Air, Propane
Cooling
- Central Air
Appliances
- Included: Oven/Range, Refrigerator, Dishwasher, Water Heater
Features
- Basement: Full,Partially Finished
- Attic: Access Via Hatch
- Has fireplace: No
Interior area
- Total structure area: 1,998
- Total interior livable area: 1,998 sqft
- Finished area above ground: 1,288
- Finished area below ground: 710
Property
Parking
- Total spaces: 2
- Parking features: Attached
- Attached garage spaces: 2
Features
- Patio & porch: Deck
- Fencing: Chain Link
Lot
- Size: 0.98 Acres
Details
- Parcel number: 2695080
- Zoning: R40
Construction
Type & style
- Home type: SingleFamily
- Architectural style: Ranch
- Property subtype: Single Family Residence
Materials
- Vinyl Siding
- Foundation: Concrete Perimeter
- Roof: Asphalt
Condition
- New construction: No
- Year built: 2019
Utilities & green energy
- Sewer: Septic Tank
- Water: Well
Community & neighborhood
Location
- Region: Oakdale
- Subdivision: Oakdale
Price history
| Date | Event | Price |
|---|---|---|
| 8/28/2025 | Pending sale | $480,000-4%$240/sqft |
Source: | ||
| 8/27/2025 | Sold | $500,000+4.2%$250/sqft |
Source: | ||
| 7/5/2025 | Listed for sale | $480,000+31%$240/sqft |
Source: | ||
| 11/23/2021 | Sold | $366,500+7.8%$183/sqft |
Source: | ||
| 9/28/2021 | Contingent | $339,900$170/sqft |
Source: | ||
Public tax history
| Year | Property taxes | Tax assessment |
|---|---|---|
| 2025 | $7,245 +4% | $250,950 |
| 2024 | $6,969 | $250,950 |
| 2023 | $6,969 +9.5% | $250,950 +25.2% |
Find assessor info on the county website
Neighborhood: 06370
Nearby schools
GreatSchools rating
- 6/10Oakdale SchoolGrades: K-5Distance: 0.6 mi
- 4/10Leonard J. Tyl Middle SchoolGrades: 6-8Distance: 2 mi
- 6/10Montville High SchoolGrades: 9-12Distance: 2 mi
Schools provided by the listing agent
- High: Montville
Source: Smart MLS. This data may not be complete. We recommend contacting the local school district to confirm school assignments for this home.

Get pre-qualified for a loan
At Zillow Home Loans, we can pre-qualify you in as little as 5 minutes with no impact to your credit score.An equal housing lender. NMLS #10287.
Sell for more on Zillow
Get a free Zillow Showcase℠ listing and you could sell for .
$516,300
2% more+ $10,326
With Zillow Showcase(estimated)
$526,626
