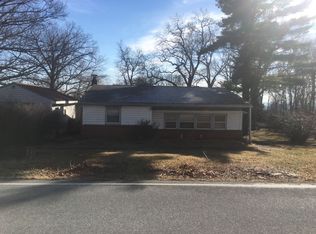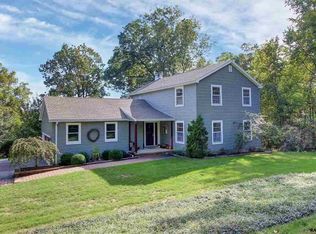While enjoying your morning coffee or grilling dinner, take in the beautiful views off your back deck of the northern York County countryside! This 3 bedroom 2 bath Cape Cod sits on an acre and a half, wood-lined lot, offering peace and seclusion. Short commutes to routes 83 and 30 puts this home in an ideal location for commuting to work or a night on the town. For those outdoor enthusiast, Pinchot Park is a short drive away for taking longer hikes or putting the kayak on the water. Take advantage of the amble storage the barn has to offer located at the end of the driveway. Once inside, make sure to spend time in the large eat-in kitchen featuring vaulted ceilings providing great family space for those weekend dinners and holiday gatherings! Schedule your showing today to take in all this home has to offer!
This property is off market, which means it's not currently listed for sale or rent on Zillow. This may be different from what's available on other websites or public sources.

