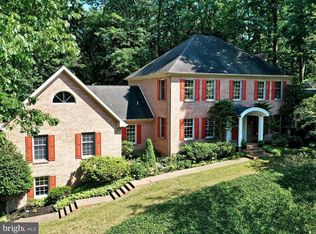PLEASE check out the updated photos!! Imagine coming home to this one of a kind, custom built home on a spectacular 5 acre wooded lot surrounded by Shank Park. This quality built, lovingly cared for home and serene setting offers an amazing opportunity for you to make this peaceful haven your new home. Super convenient location just minutes to Hershey Medical Center, and Shank Park is literally an extension of your back yard here! A redwood vaulted ceiling and see through gas fireplace in the great room creates a warm and inviting feel. Owner's wing of the home is comprised of a private office with handsome walnut built-ins, MBR with a separate sitting room, luxury bath, plus a spiral staircase leading to a private retreat room w/skylights and loads of windows - great place for storm watching, star gazing, enjoying some quiet time, etc. Super functional open floor plan. Sun room w/redwood cathedral ceiling & walls, tile floor & its own mini-split heatpump for year round comfort. Exposed walk-out lower level is an ideal space for guests, in-law quarters, or more, depending upon need, including a large family room w/gas fireplace, kitchenette, BR & full bath. Maintenance-free decking spans across the back of the house providing loads of outdoor living space. Three car attached GAR w/full bath & a walk up attic above, with a heated train/play room. Add to this an oversized detached 2-car garage with full staircase leading to a large workshop above - plenty of space to work on projects, store vehicles, lawn equipment and more. So many thoughtful, special features to discover here. To fully appreciate all that this property has to offer, a personal tour is a must. Come and see for yourself what makes this property so special!!
This property is off market, which means it's not currently listed for sale or rent on Zillow. This may be different from what's available on other websites or public sources.

