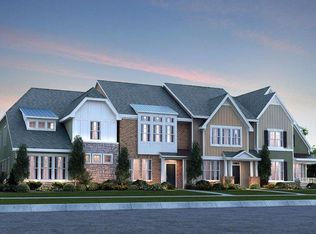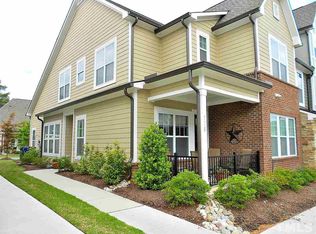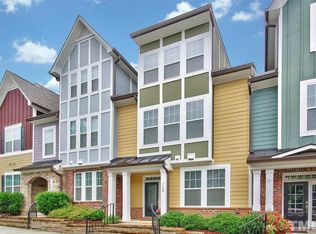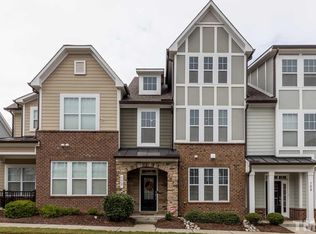Incredible Grove at Fallon Park end unit townhome. Kitchen updated with quartz countertops, tile backsplash, gas range and refrigerator. All new interior paint. 1st floor with open kitchen, dining, living areas and primary bedroom. Master bathroom w/ tub, sep. shower and oversized walk-in closet. 3 bedrooms, 2 baths and bonus up. Beautiful hardwoods on 1st floor, Wood shutters 1st floor, 2" Blinds on 2nd. Covered back patio off of the kitchen is perfect for afternoon cookouts. Convenient access to downtown, North Hills, Glenwood & St Mary's areas. Easily accessible walk-in attic storage. Garage entry off private alley. Lots of parking with garage & double drive way. Shows light and bright. This one is ready to move right in!
This property is off market, which means it's not currently listed for sale or rent on Zillow. This may be different from what's available on other websites or public sources.



