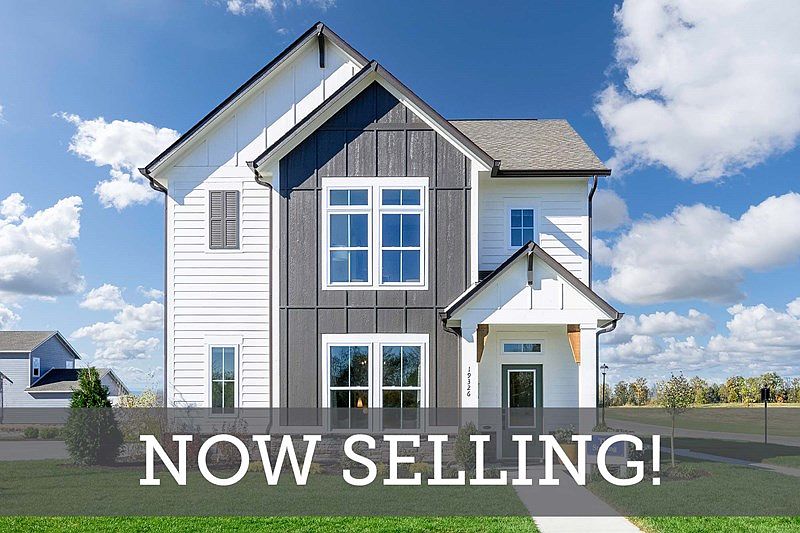Bring your interior design and lifestyle inspirations to life with The Bellemont floor plan by David Weekley Homes in Harvest Trail of Westfield. Open sight lines and gentle sunlight allow your personal style to shine in the impressive family and dining spaces. A contemporary kitchen rests at the heart of this home, balancing impressive style with a streamlined layout for maximum culinary delight. The Owner's Retreat, en suite Owner's Bath and walk-in closet make the start of each day superb. Unique personalities will be delighted to have a place of their own with the spare bedrooms spread across both levels. The front study, quiet covered porch and upstairs retreat offer splendid spaces for achievements and celebrations.
Active
Special offer
$439,990
780 James William Ln, Westfield, IN 46074
4beds
2,422sqft
Residential, Single Family Residence
Built in 2025
3,049.2 Square Feet Lot
$-- Zestimate®
$182/sqft
$50/mo HOA
What's special
Upstairs retreatQuiet covered porchSpare bedroomsFront studyContemporary kitchenOpen sight linesWalk-in closet
Call: (765) 615-4315
- 188 days
- on Zillow |
- 303 |
- 16 |
Zillow last checked: 7 hours ago
Listing updated: 11 hours ago
Listing Provided by:
Angela Huser 317-518-6286,
Weekley Homes Realty Company
Source: MIBOR as distributed by MLS GRID,MLS#: 22021883
Travel times
Schedule tour
Select your preferred tour type — either in-person or real-time video tour — then discuss available options with the builder representative you're connected with.
Facts & features
Interior
Bedrooms & bathrooms
- Bedrooms: 4
- Bathrooms: 3
- Full bathrooms: 3
- Main level bathrooms: 1
- Main level bedrooms: 1
Primary bedroom
- Level: Upper
- Area: 221 Square Feet
- Dimensions: 13x17
Bedroom 2
- Level: Main
- Area: 110 Square Feet
- Dimensions: 10x11
Bedroom 3
- Level: Upper
- Area: 120 Square Feet
- Dimensions: 12x10
Bedroom 4
- Level: Upper
- Area: 100 Square Feet
- Dimensions: 10x10
Dining room
- Level: Main
- Area: 88 Square Feet
- Dimensions: 8x11
Family room
- Level: Main
- Area: 182 Square Feet
- Dimensions: 13x14
Kitchen
- Level: Main
- Area: 143 Square Feet
- Dimensions: 13x11
Loft
- Level: Upper
- Area: 156 Square Feet
- Dimensions: 12x13
Office
- Level: Main
- Area: 100 Square Feet
- Dimensions: 10x10
Heating
- Forced Air
Cooling
- Central Air
Appliances
- Included: Electric Water Heater, ENERGY STAR Qualified Appliances, Disposal, Exhaust Fan, Microwave, Gas Oven, Water Heater
- Laundry: In Unit, Upper Level
Features
- Tray Ceiling(s), High Speed Internet, Wired for Data, Pantry, Smart Thermostat, Walk-In Closet(s)
- Has basement: No
Interior area
- Total structure area: 2,422
- Total interior livable area: 2,422 sqft
Property
Parking
- Total spaces: 2
- Parking features: Alley Access, Attached, Garage Door Opener, Garage Faces Rear
- Attached garage spaces: 2
- Details: Garage Parking Other(Garage Door Opener, Guest Street Parking, Keyless Entry)
Features
- Levels: Two
- Stories: 2
- Patio & porch: Covered
Lot
- Size: 3,049.2 Square Feet
Details
- Parcel number: 290526004027000015
- Horse amenities: None
Construction
Type & style
- Home type: SingleFamily
- Architectural style: Craftsman
- Property subtype: Residential, Single Family Residence
Materials
- Cement Siding
- Foundation: Concrete Perimeter, Slab
Condition
- New Construction
- New construction: Yes
- Year built: 2025
Details
- Builder name: David Weekley Home
Utilities & green energy
- Water: Public
Community & HOA
Community
- Subdivision: Harvest Trail of Westfield - The Courtyard Collection
HOA
- Has HOA: Yes
- Amenities included: Pond Year Round, Trail(s)
- Services included: Entrance Common, Walking Trails
- HOA fee: $600 annually
- HOA phone: 317-429-0423
Location
- Region: Westfield
Financial & listing details
- Price per square foot: $182/sqft
- Annual tax amount: $36
- Date on market: 2/13/2025
About the community
GolfCourseParkTrails
New homes from David Weekley Homes are available now in Harvest Trail of Westfield - The Courtyard Collection! This family-friendly community in Westfield, IN, features open-concept single-family homes thoughtfully designed for your lifestyle. Here, you'll discover award-winning floor plans situated on 36-foot homesites from a top Indianapolis home builder and enjoy a variety of amenities, including:Alley-load garages; 5-acre park with playground; Nearby Grand Park Sports Campus; Easy access to Monon Trail, Downtown Westfield, YMCA and Grand Junction Plaza; Proximity to US-31; Students attend highly regarded Westfield Washington School District schools

19326 Wood Farm Place, Westfield, IN 46074
Starting rate as low as 5.49%*
Starting rate as low as 5.49%*. Offer valid August, 1, 2025 to October, 1, 2025.Source: David Weekley Homes
