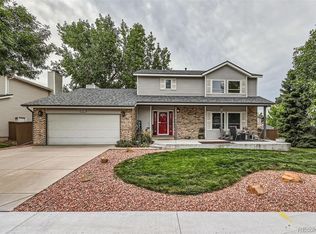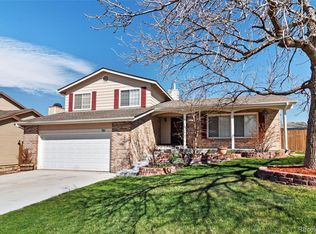Desirable family-friendly South Suburb of Denver Highlands Ranch Northridge Community - this home checks all the boxes w/over $100,000 of upgrades! Newer KitchenAid SS appls double oven, w/newer quartz, white cabs and a nook that opens to back deck. Formal living room greets you adjacent to a spacious dining room with hardwood/laminate and vaulted ceiling. Family room w/ gas fireplace, easy access to laundry room, steps out onto the second deck. Upstairs master suite features hardwood, walk-in closet and partially updated master bath. The remaining 3 bedrooms share the updated full bath with limited mountain views. Additional living space can be found in the basement, perfect for working from home or additional flex space for a teen hang out. AC, Furnace, Water Heater replaced along with newer windows, new carpet, new interior paint and a shed for storage. Outdoor enthusiast will truly enjoy the outdoor living space w/ two decks and a flagstone patio for that BBQ / evening sunset around the firepit. Community offers great location, steps away from miles of walking and biking trails, pools, parks, and countless amenities, four rec centers and Chatfield Reservoir just 15 minutes west on 470. Public transportation (light rail), shopping, restaurants, theatre and a new UC Hospital within minutes. Live in the foothills and be on the slopes for that day ski trip with the family.
This property is off market, which means it's not currently listed for sale or rent on Zillow. This may be different from what's available on other websites or public sources.

