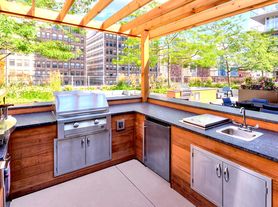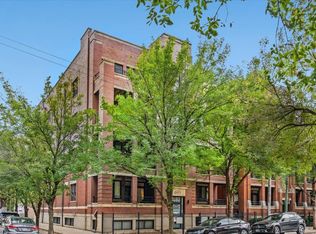Walk to all that historic Printer's Row has to offer! Largest 1 bedroom floor plan in the building. All stainless appliances, new stove, large pantry, granite countertops in both kitchen and bath. Spacious bedroom includes an extra large walk-in closet. Unit features Hardwood floors with new carpet in the bedroom, walk-in closet, large storage room, central air and Hunter Douglas blinds. Ample storage throughout the unit, plus additional storage outside the unit conveniently located on the same floor. On-site property management, fitness center, coin laundry and dry cleaners. Pet friendly building. Close to shops, theater, restaurants, museum campus, Whole Foods, public transportation, and parks. Minutes to 90/94, Lake Shore Dr. Just move in!
House for rent
$2,100/mo
780 S Federal St APT 308, Chicago, IL 60605
1beds
1,195sqft
Price may not include required fees and charges.
Singlefamily
Available Mon Dec 15 2025
Cats, dogs OK
Central air
Common area laundry
Electric
What's special
Spacious bedroomLarge pantryLarge storage roomAll stainless appliancesCentral airHardwood floorsHunter douglas blinds
- 4 days |
- -- |
- -- |
Zillow last checked: 8 hours ago
Listing updated: November 20, 2025 at 01:55pm
Travel times
Looking to buy when your lease ends?
Consider a first-time homebuyer savings account designed to grow your down payment with up to a 6% match & a competitive APY.
Facts & features
Interior
Bedrooms & bathrooms
- Bedrooms: 1
- Bathrooms: 1
- Full bathrooms: 1
Rooms
- Room types: Walk In Closet
Heating
- Electric
Cooling
- Central Air
Appliances
- Included: Dishwasher, Disposal, Microwave, Range, Refrigerator
- Laundry: Common Area, Shared
Features
- Dining Combo, Granite Counters, High Ceilings, Open Floorplan, Storage, Walk In Closet, Walk-In Closet(s)
- Flooring: Carpet, Hardwood
Interior area
- Total interior livable area: 1,195 sqft
Property
Parking
- Details: Contact manager
Features
- Exterior features: Coin Laundry, Common Area, Dining Combo, Drapes, Elevator(s), Exercise Room, Exterior Maintenance included in rent, Granite Counters, Heating: Electric, High Ceilings, No Disability Access, On Site Manager/Engineer, Open Floorplan, Receiving Room, Scavenger included in rent, Service Elevator(s), Snow Removal included in rent, Stainless Steel Appliance(s), Storage, Valet/Cleaner, Walk In Closet, Water included in rent
Details
- Parcel number: 17164050971260
Construction
Type & style
- Home type: SingleFamily
- Property subtype: SingleFamily
Condition
- Year built: 1913
Utilities & green energy
- Utilities for property: Water
Community & HOA
Location
- Region: Chicago
Financial & listing details
- Lease term: Contact For Details
Price history
| Date | Event | Price |
|---|---|---|
| 11/20/2025 | Listed for rent | $2,100$2/sqft |
Source: MRED as distributed by MLS GRID #12520907 | ||
| 6/3/2021 | Sold | $182,500$153/sqft |
Source: | ||
| 5/17/2021 | Contingent | $182,500$153/sqft |
Source: | ||
| 4/27/2021 | Price change | $182,500-2.7%$153/sqft |
Source: | ||
| 3/15/2021 | Price change | $187,500-6.3%$157/sqft |
Source: | ||

