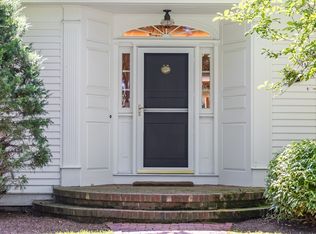Sold for $3,400,000 on 10/03/25
$3,400,000
780 Sea View Avenue, Osterville, MA 02655
4beds
5,460sqft
Single Family Residence
Built in 1987
1 Acres Lot
$3,411,300 Zestimate®
$623/sqft
$6,367 Estimated rent
Home value
$3,411,300
$3.10M - $3.72M
$6,367/mo
Zestimate® history
Loading...
Owner options
Explore your selling options
What's special
Your endless summer awaits at this premium Osterville property. A short stroll brings you to your private beach on Nantucket sound, while across the way enjoy private access to Eel River - ideal for launching a kayak or paddle board. It's hard to imagine a more welcoming, perfectly positioned and spacious home. Exquisitely maintained, every room is light-infused and gracious, with high ceilings, tasteful finishes and detailing. Multiple gathering and quiet spaces are thoughtfully arrayed, featuring a wood-panelled library or office with sitting area and fireplace. The expansive primary bedroom suite with direct outdoor access is set apart to optimize comfort and solitude, while guests or children enjoy their own wing. Completing the package is a zen garden, deck and patio - perfect for languid summer evenings. Buyers and agents please verify all herein.
Zillow last checked: 8 hours ago
Listing updated: October 03, 2025 at 02:16pm
Listed by:
Ellen Valentgas 508-648-5086,
Sotheby's International Realty,
Kathy O'Neil 508-367-8538,
Sotheby's International Realty
Bought with:
Paul E Grover, 125463
Berkshire Hathaway HomeServices Robert Paul Properties
Source: CCIMLS,MLS#: 22504084
Facts & features
Interior
Bedrooms & bathrooms
- Bedrooms: 4
- Bathrooms: 5
- Full bathrooms: 3
- 1/2 bathrooms: 2
Heating
- Has Heating (Unspecified Type)
Cooling
- Central Air
Appliances
- Included: Electric Water Heater
Features
- Flooring: Hardwood, Carpet, Tile
- Basement: Finished,Full
- Number of fireplaces: 2
Interior area
- Total structure area: 5,460
- Total interior livable area: 5,460 sqft
Property
Parking
- Total spaces: 3
- Parking features: Basement
- Garage spaces: 3
Features
- Stories: 1
- Exterior features: Outdoor Shower
Lot
- Size: 1 Acres
Details
- Parcel number: 114068
- Zoning: RF-1
- Special conditions: None
Construction
Type & style
- Home type: SingleFamily
- Architectural style: Contemporary
- Property subtype: Single Family Residence
Materials
- Clapboard
- Foundation: Poured
- Roof: Asphalt
Condition
- Updated/Remodeled, Actual
- New construction: No
- Year built: 1987
- Major remodel year: 2008
Utilities & green energy
- Sewer: Septic Tank
Community & neighborhood
Location
- Region: Osterville
Other
Other facts
- Listing terms: Conventional
Price history
| Date | Event | Price |
|---|---|---|
| 10/3/2025 | Sold | $3,400,000-2.9%$623/sqft |
Source: | ||
| 8/22/2025 | Pending sale | $3,500,000$641/sqft |
Source: | ||
| 8/21/2025 | Listed for sale | $3,500,000+47.2%$641/sqft |
Source: | ||
| 8/24/2007 | Sold | $2,377,000+106.7%$435/sqft |
Source: | ||
| 1/15/1997 | Sold | $1,150,000+53.3%$211/sqft |
Source: Public Record | ||
Public tax history
| Year | Property taxes | Tax assessment |
|---|---|---|
| 2025 | $19,931 -24.1% | $2,463,600 -26.7% |
| 2024 | $26,257 -13.5% | $3,362,000 -7.6% |
| 2023 | $30,353 +40.6% | $3,639,500 +62.5% |
Find assessor info on the county website
Neighborhood: Osterville
Nearby schools
GreatSchools rating
- 3/10Barnstable United Elementary SchoolGrades: 4-5Distance: 3.5 mi
- 4/10Barnstable High SchoolGrades: 8-12Distance: 4.8 mi
- 7/10West Villages Elementary SchoolGrades: K-3Distance: 3.7 mi
Schools provided by the listing agent
- District: Barnstable
Source: CCIMLS. This data may not be complete. We recommend contacting the local school district to confirm school assignments for this home.
Sell for more on Zillow
Get a free Zillow Showcase℠ listing and you could sell for .
$3,411,300
2% more+ $68,226
With Zillow Showcase(estimated)
$3,479,526